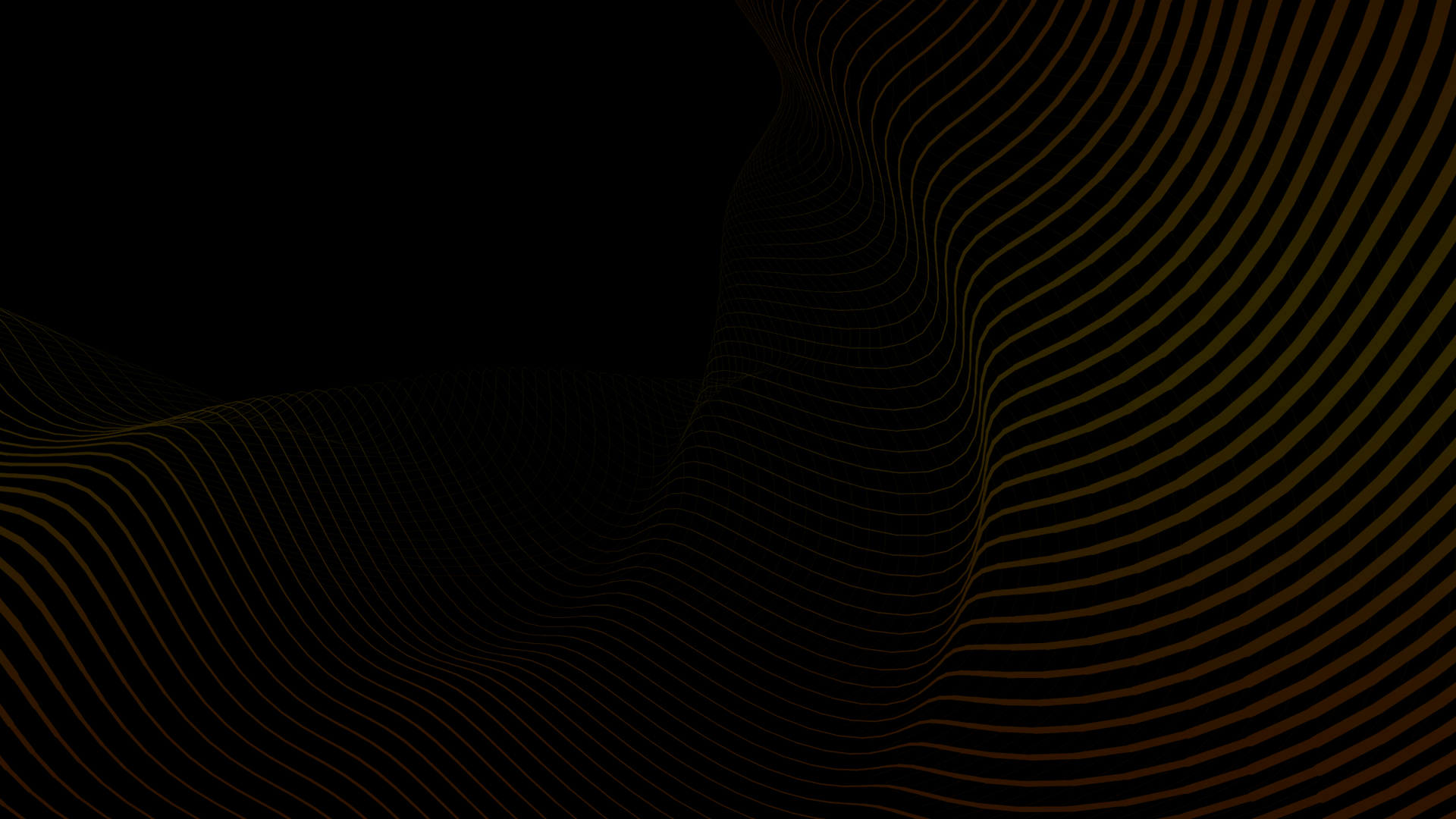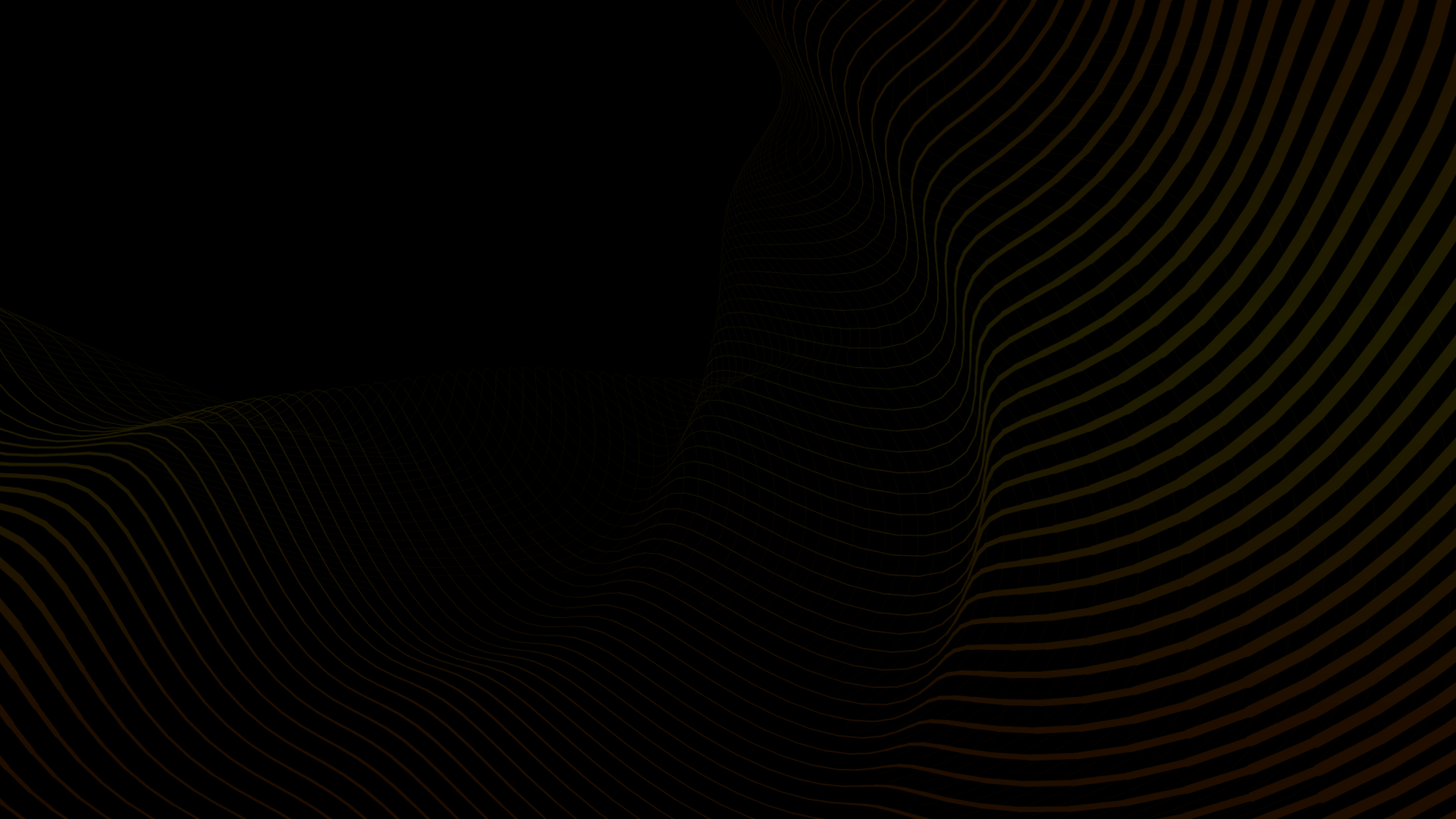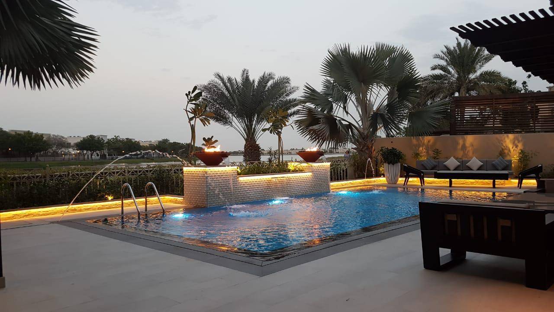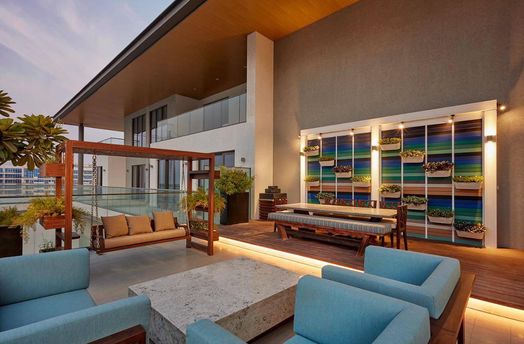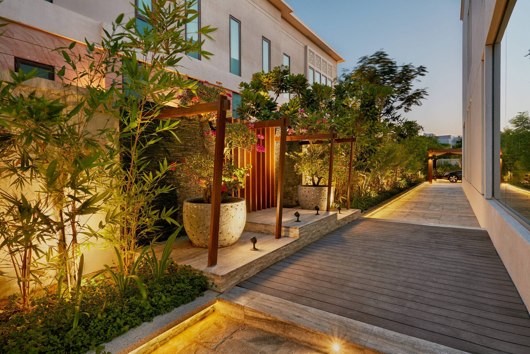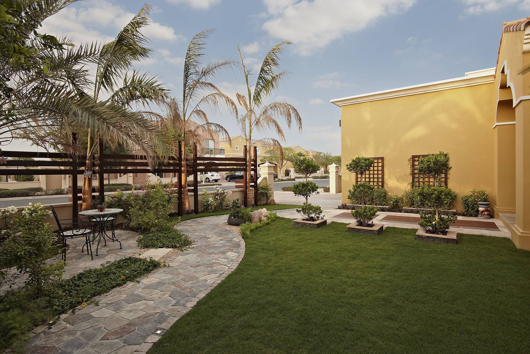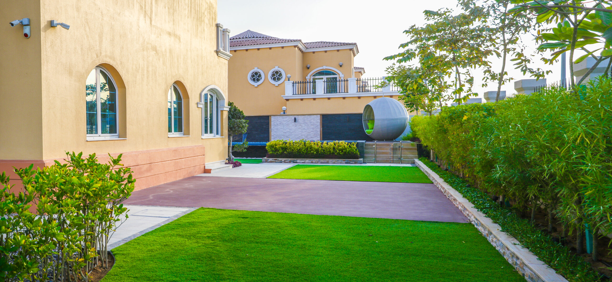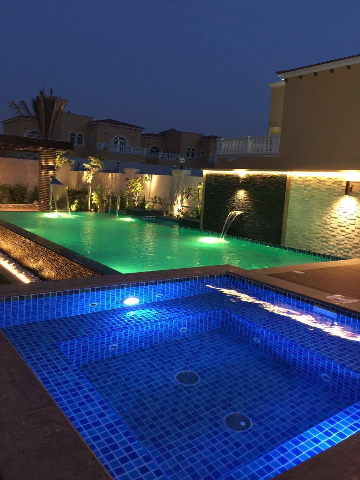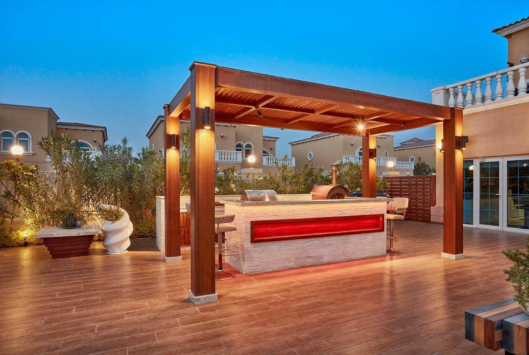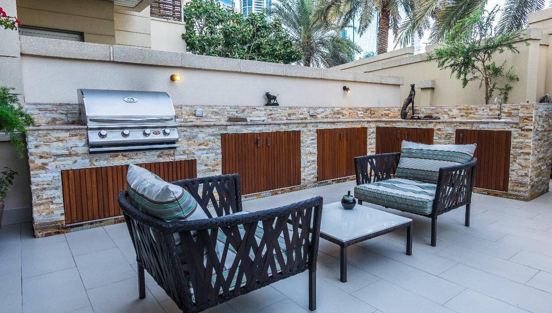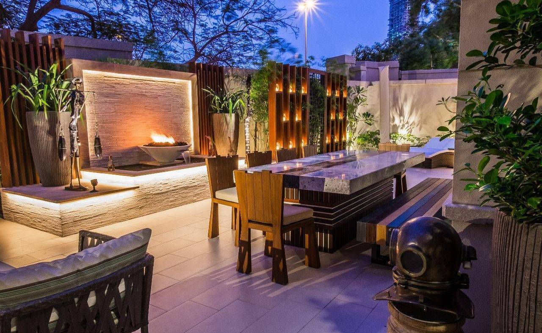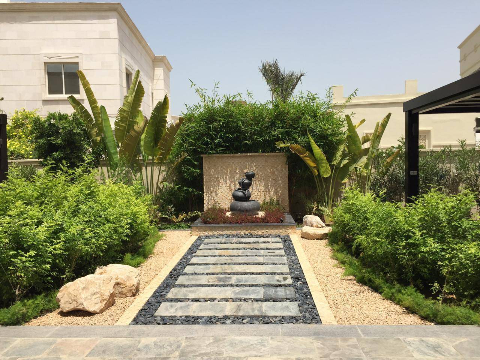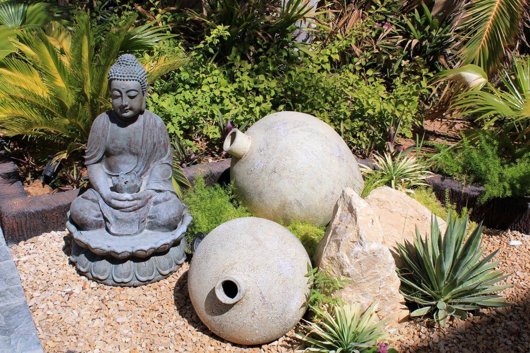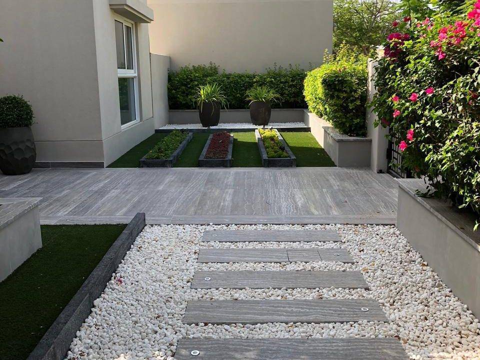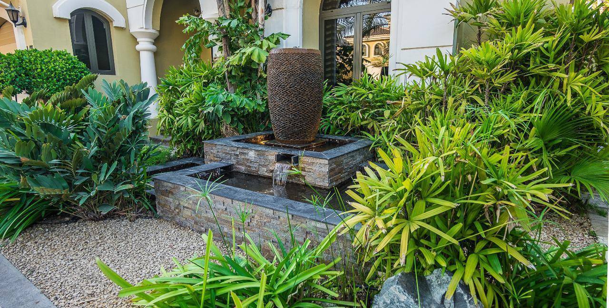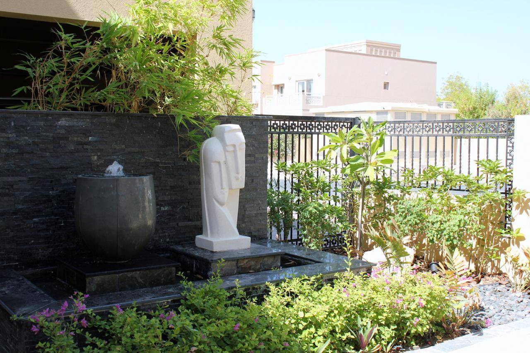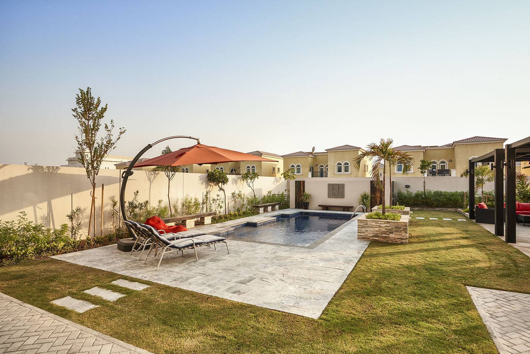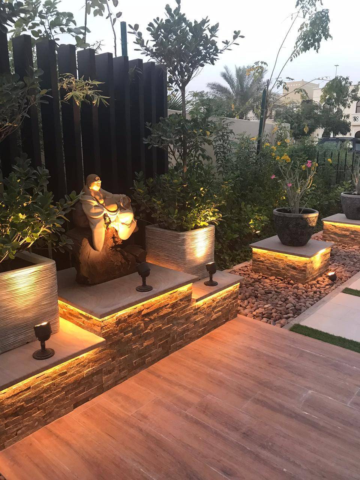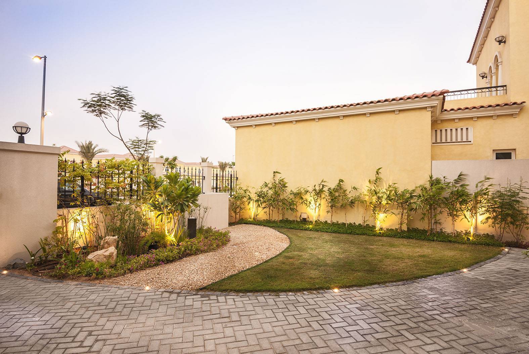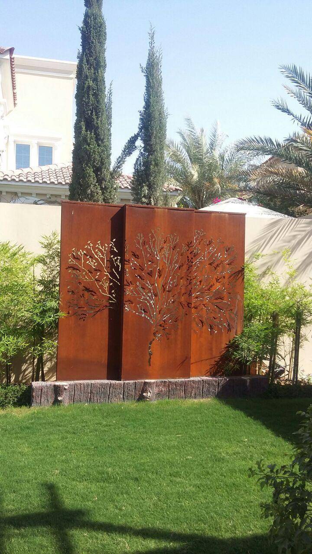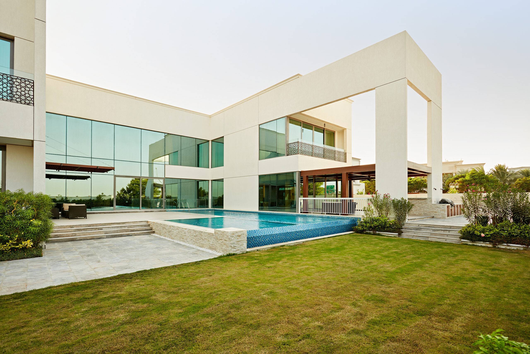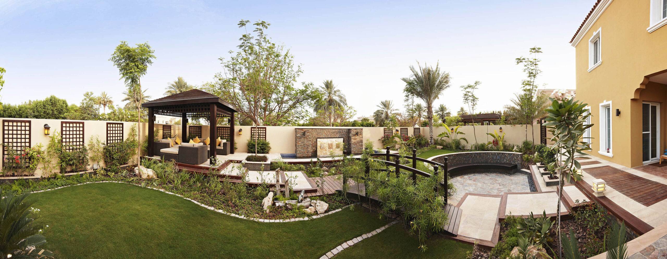SOURCE: Recent Milestone Project
Space Planning And Schematic Layout
These come from the design brief.
Space planning is a very important part of landscape design.
It deals with the flow of movement through the garden. It also considers various scenarios based on the client’s lifestyle.
How many people can you cater to in your garden? How will people move through the garden if you are having a party?
Is there enough seating in your garden for at least 15-20 people? What if you have bigger parties with more people?
When you look at these criteria while planning your garden, you can create a flexible design that caters to larger groups of people.
You might want to include flexible seating options such as built-in benches. By doing this, you won’t need to rent furniture every time you have more people.
You could even include informal perch spots such as a wide ledge around your water feature that can double up as a seat wall.
Drawing a layout allows you to locate zones for various activities such as lounging spaces, dinner areas and seating nooks. Use these for family fun or accessorize them to serve as entertainment spots for parties.
At Milestone, we excel at space planning because we realize its importance in creating fabulous gardens. We are experienced at weaving the client’s needs into a workable plan that fits the budget.



