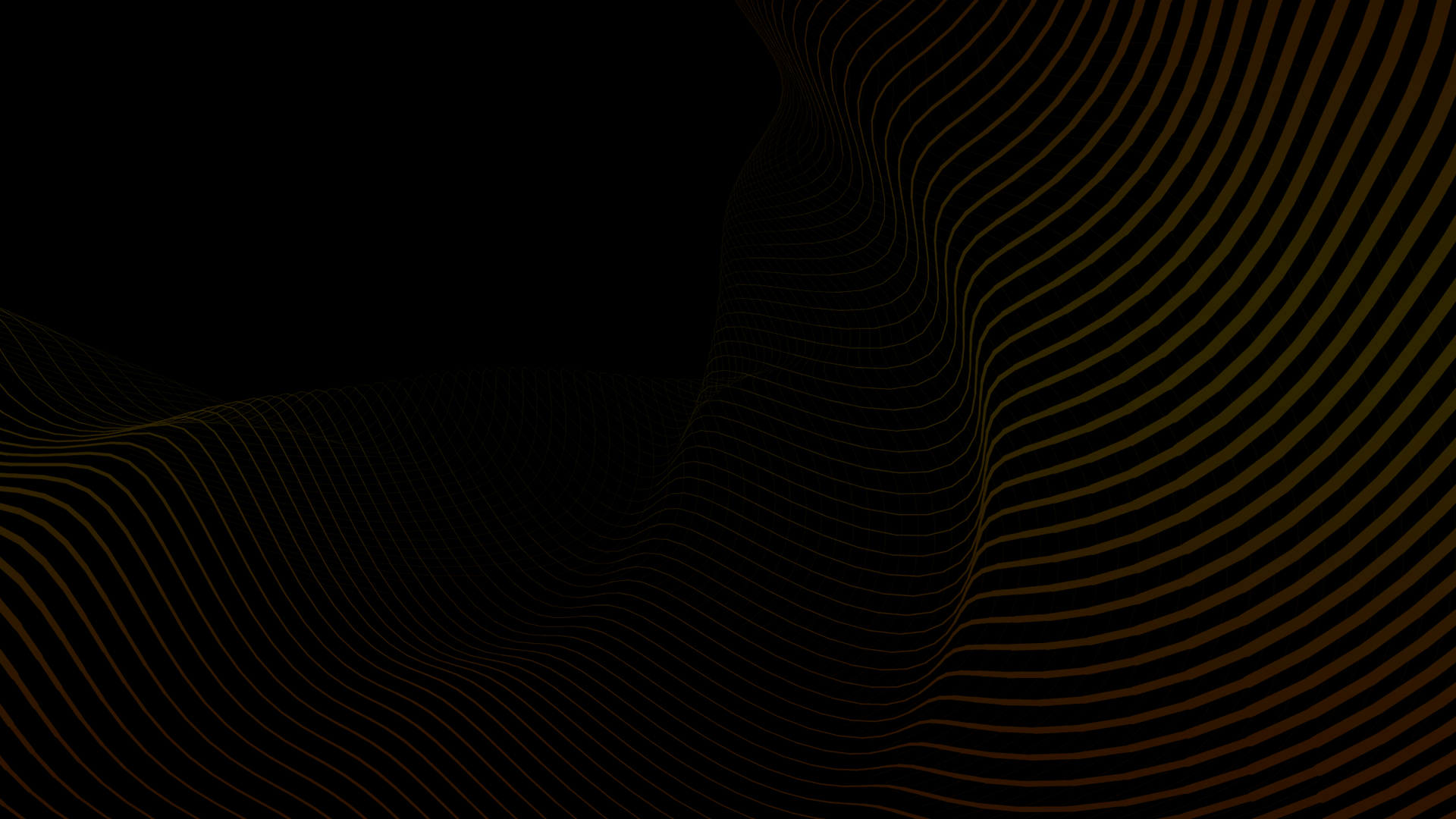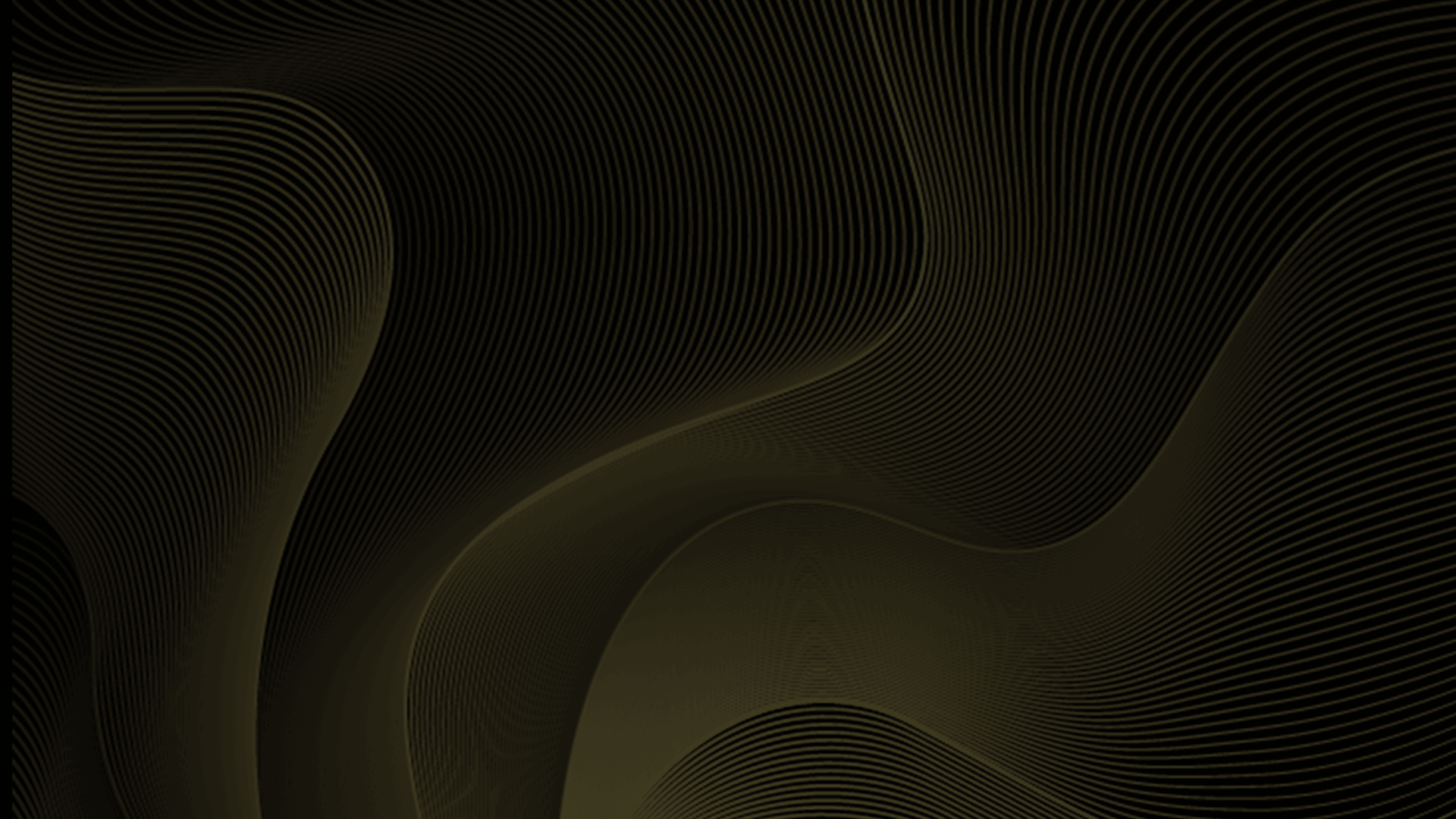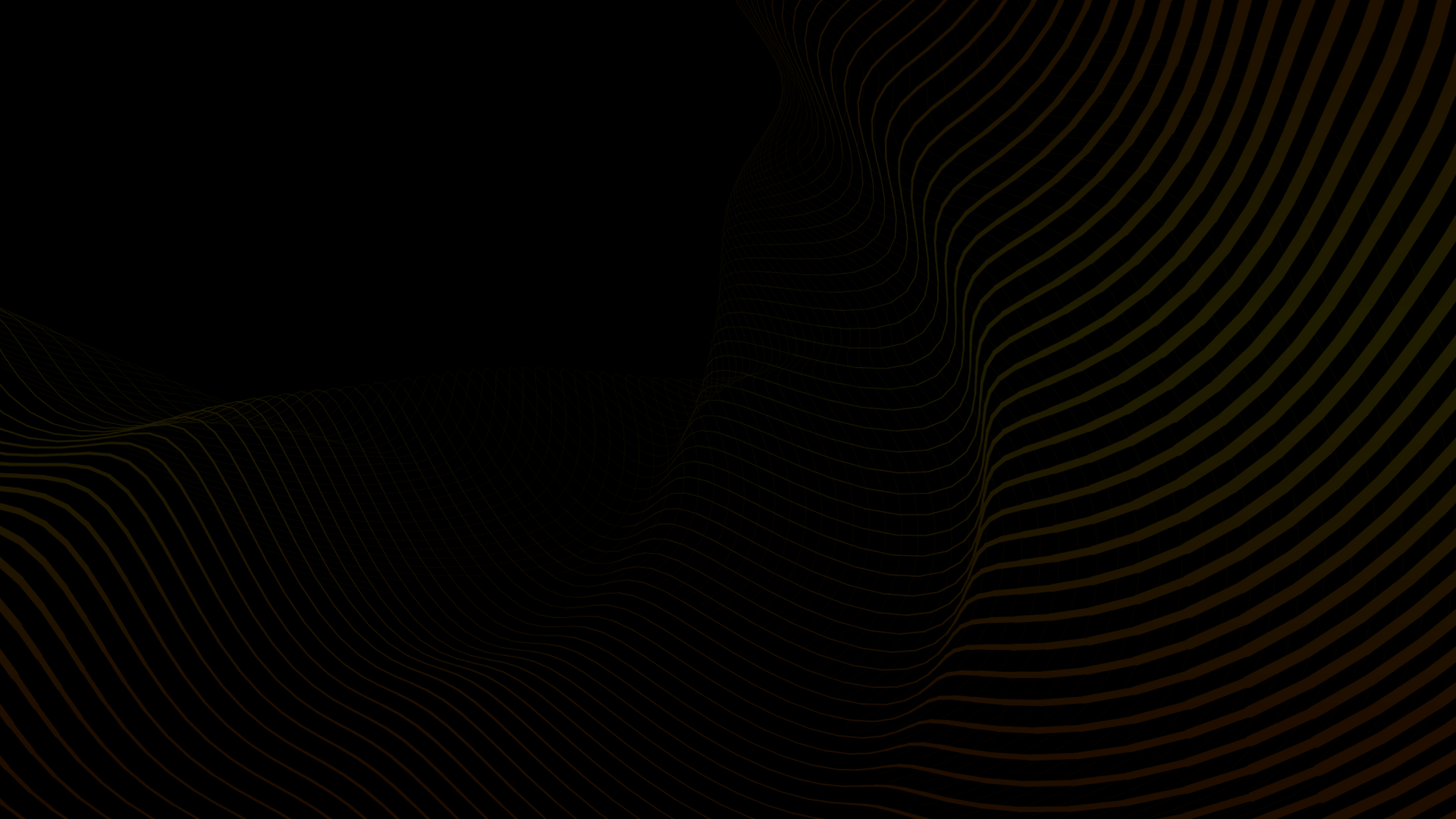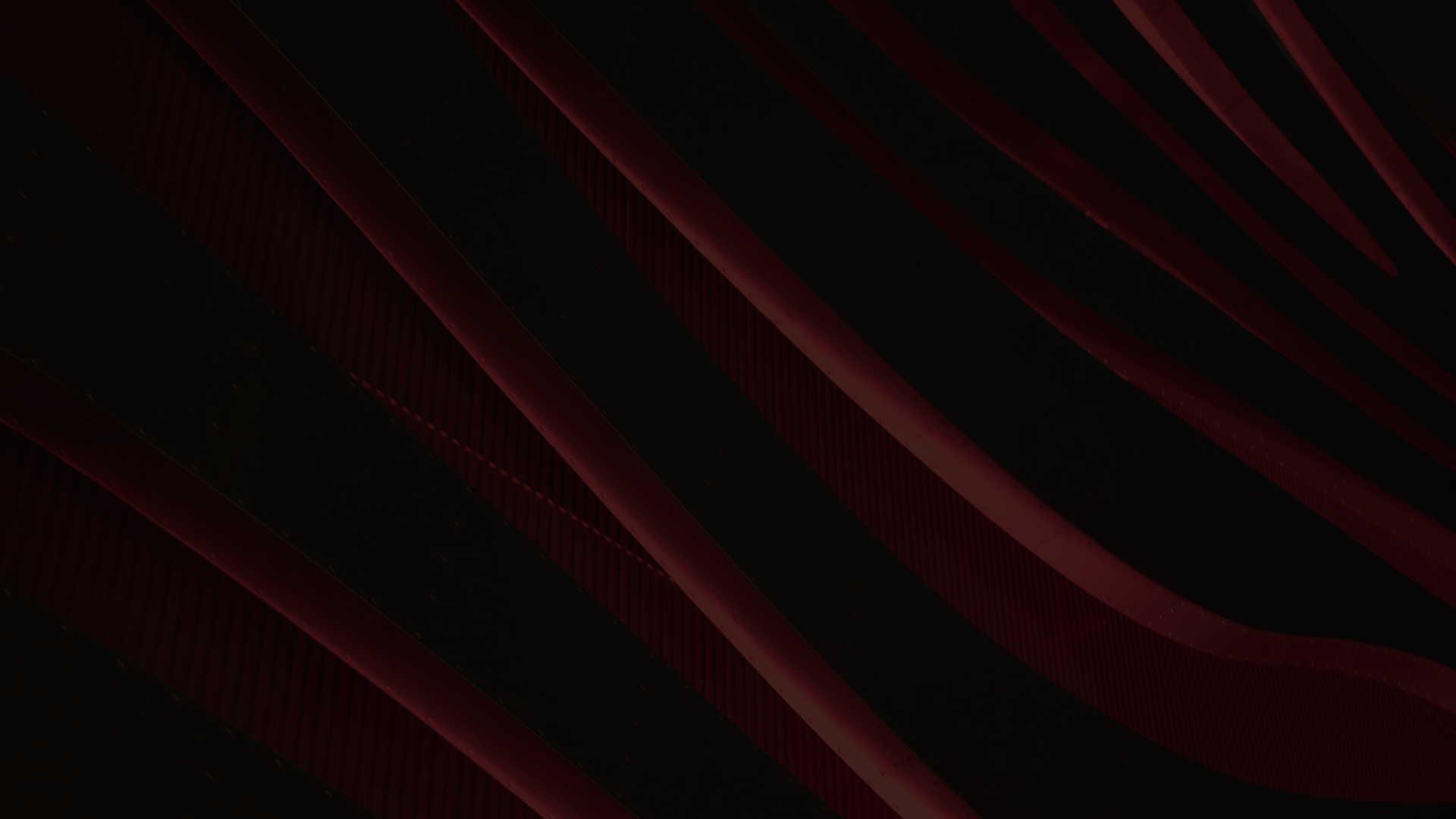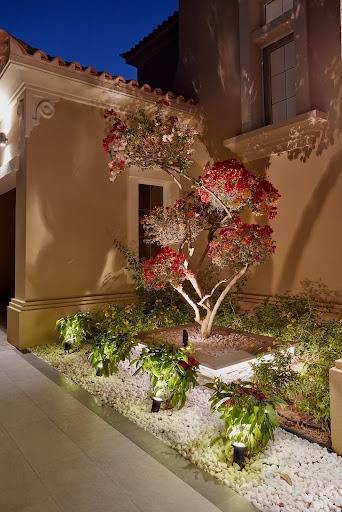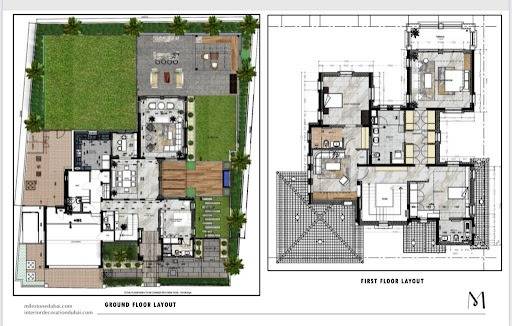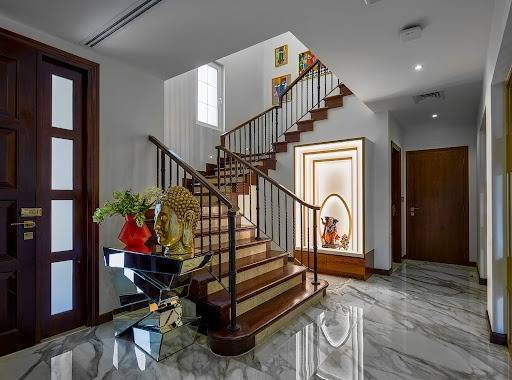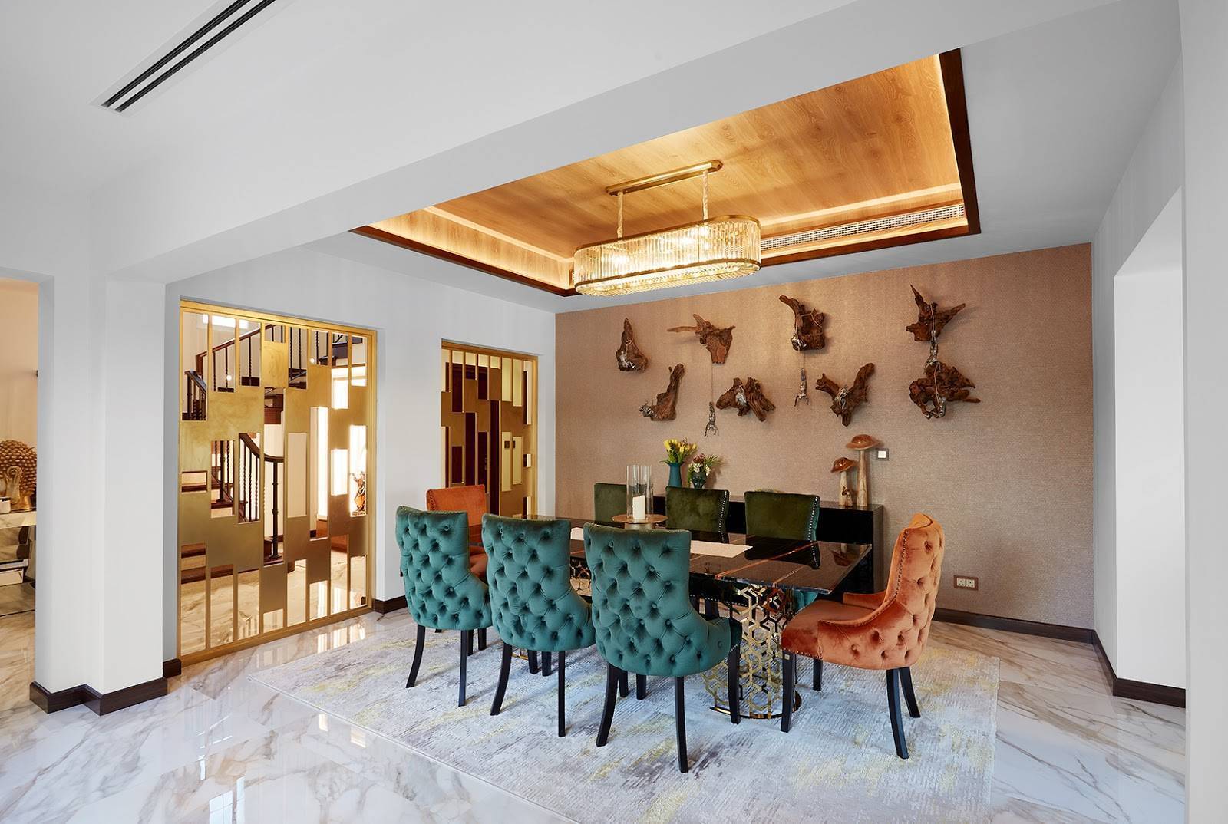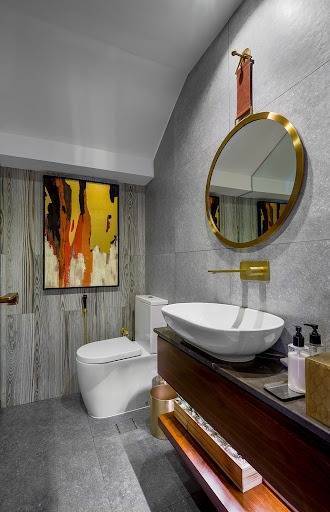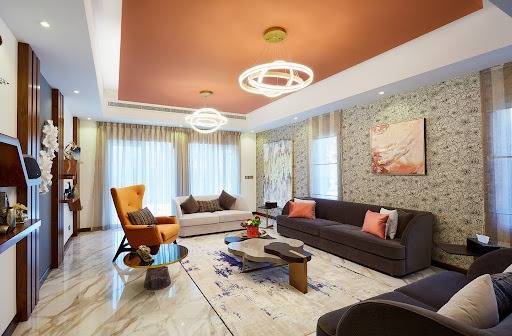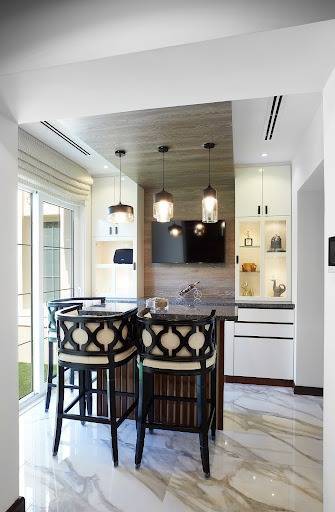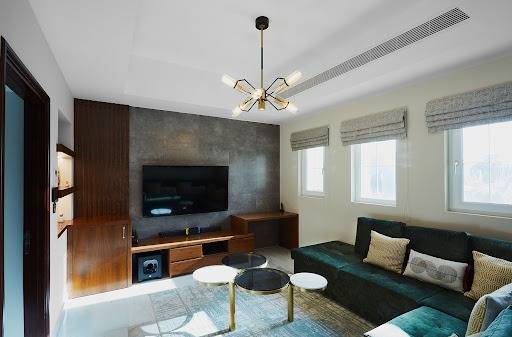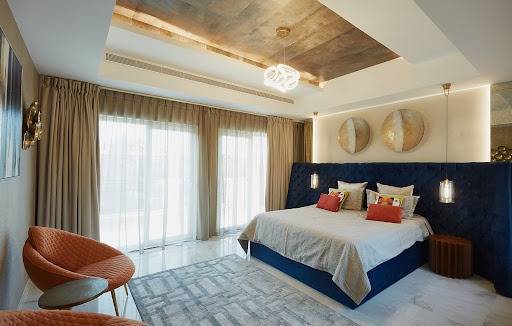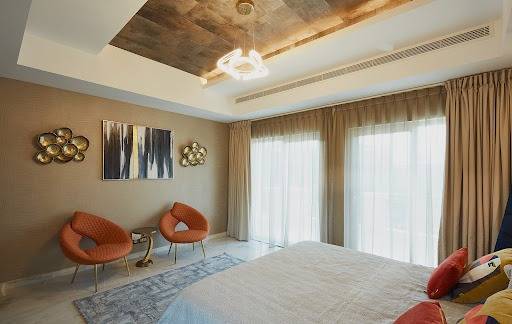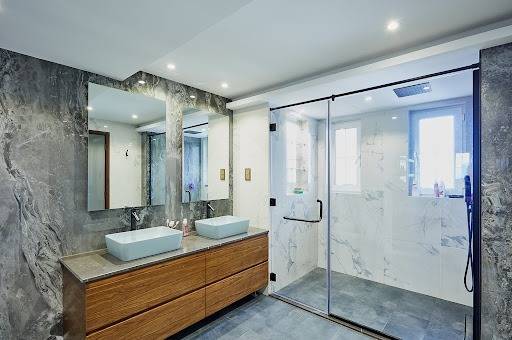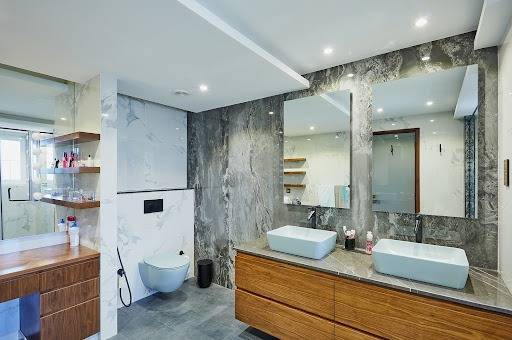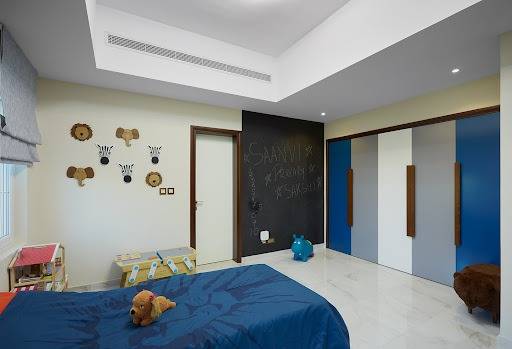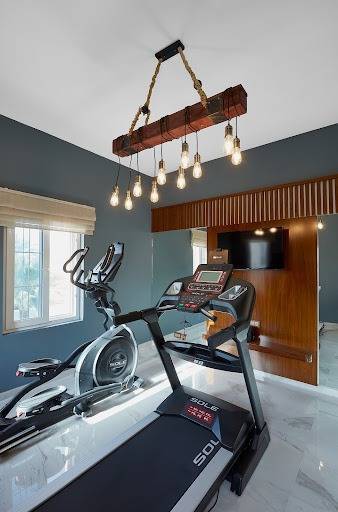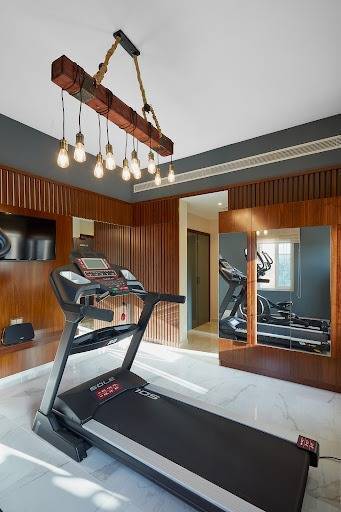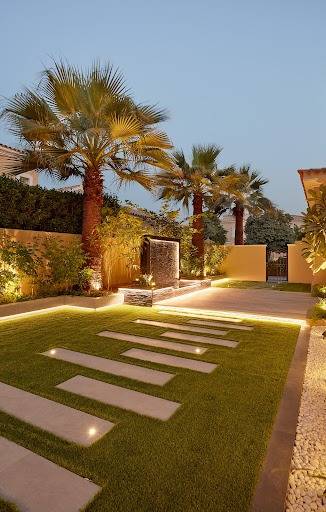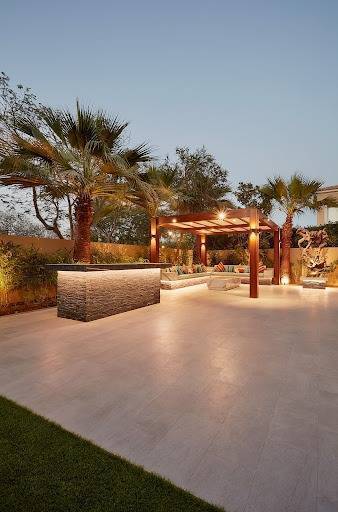The simple, modern vibe we adopted for this Arabian Ranches villa interior and exterior upgrade is the perfect fit for a young couple such as our clients.
Both the inside and the outside spaces provide ample opportunity to relax and unwind with friends and family. The design is simple, functional yet striking through the use of creative pops of color and well placed artwork and accessories.
Even though each room enjoys its own unique feel, the underlying modern, contemporary vibe is a theme we carried through the interior and exterior spaces of the house.
The result is a clutter-free, warm and stylish design that our clients love and it has transformed the way they enjoy their home and entertain.
If you are looking to upgrade your home to match your design vision, we would love to hear from you and help you get started. Please reach out to a member of our design team and we will work with you to realize your design visions.



