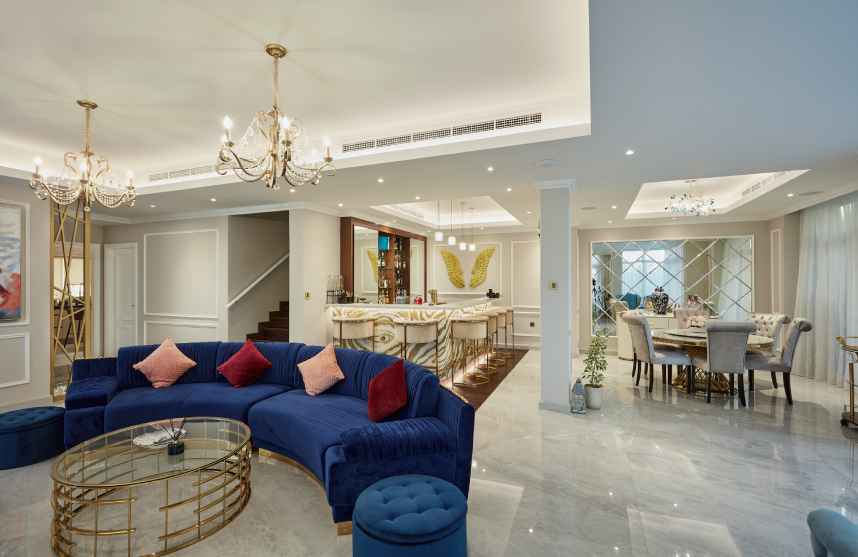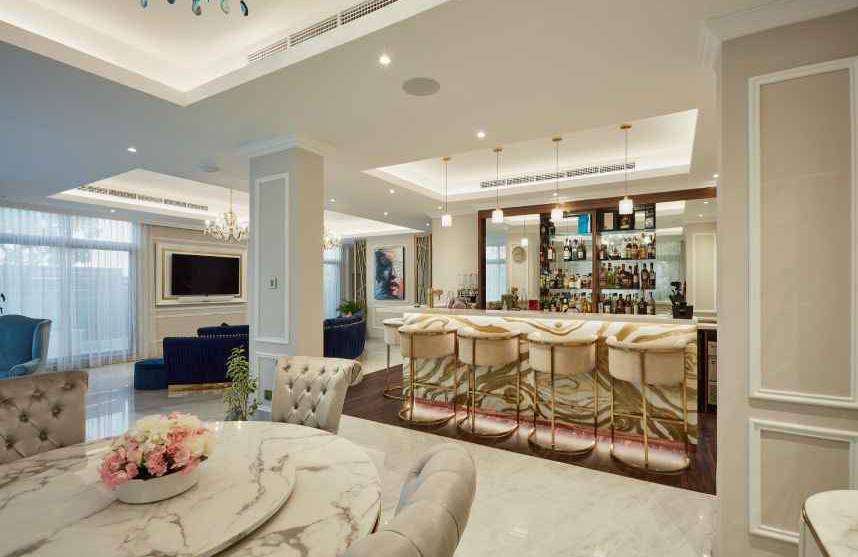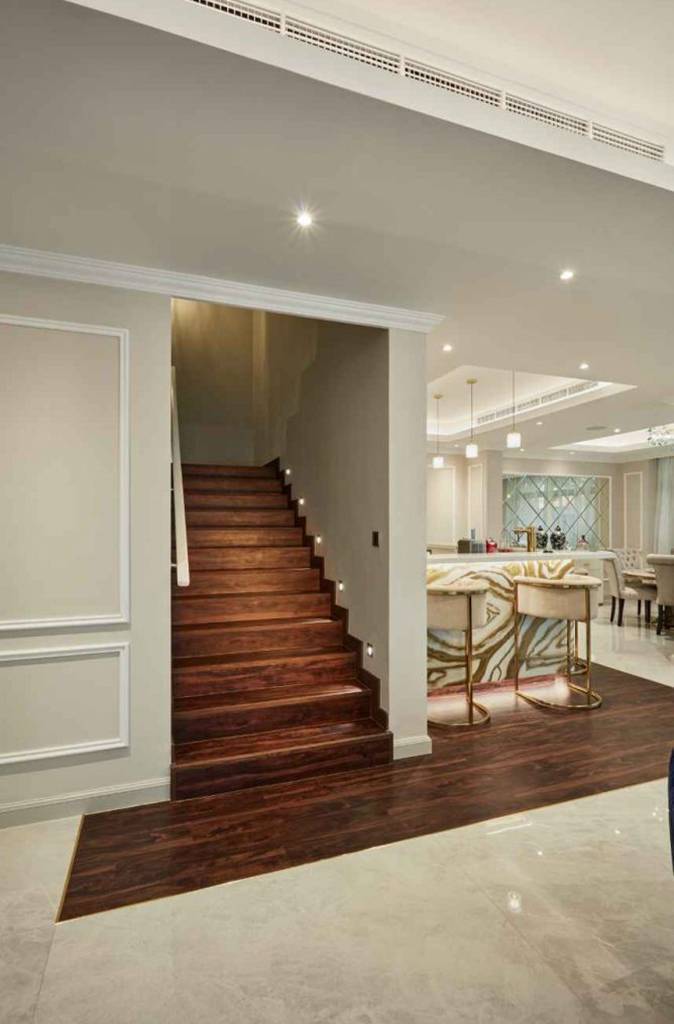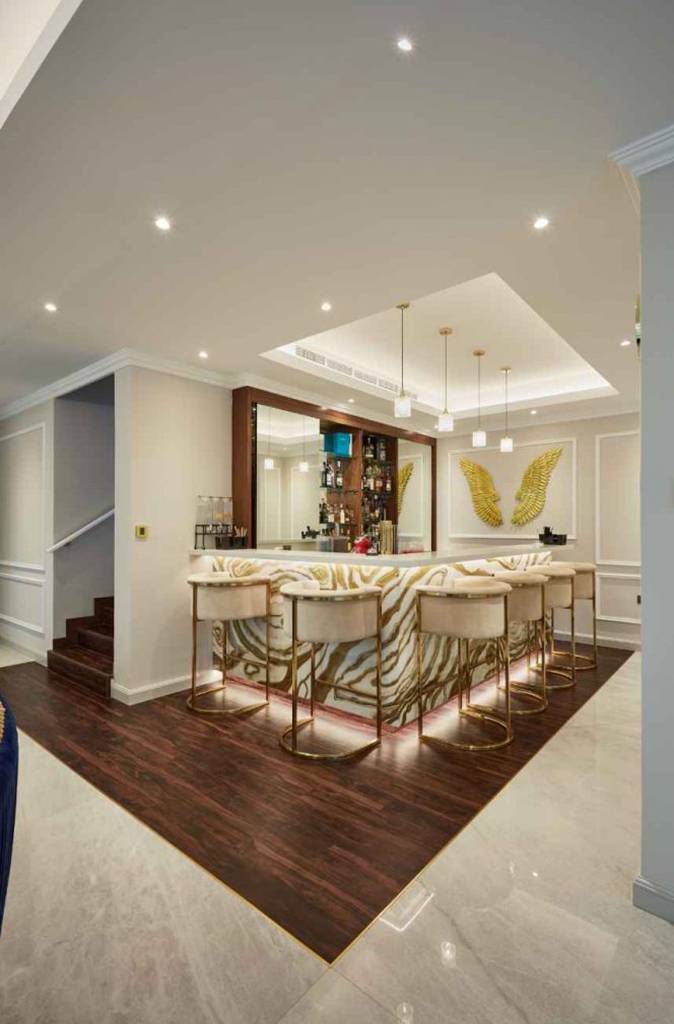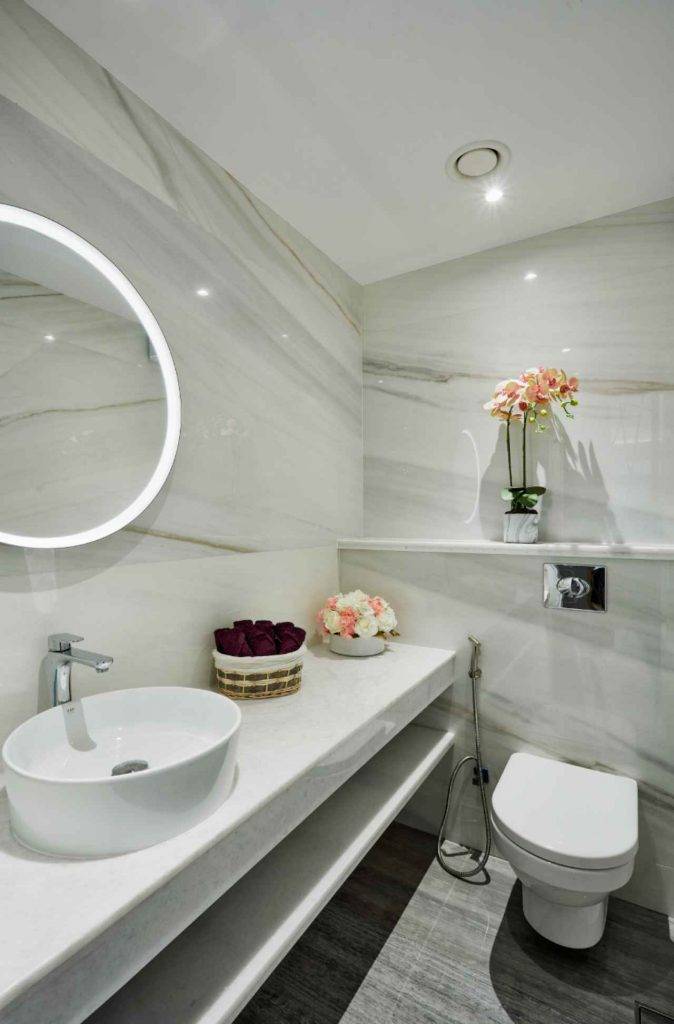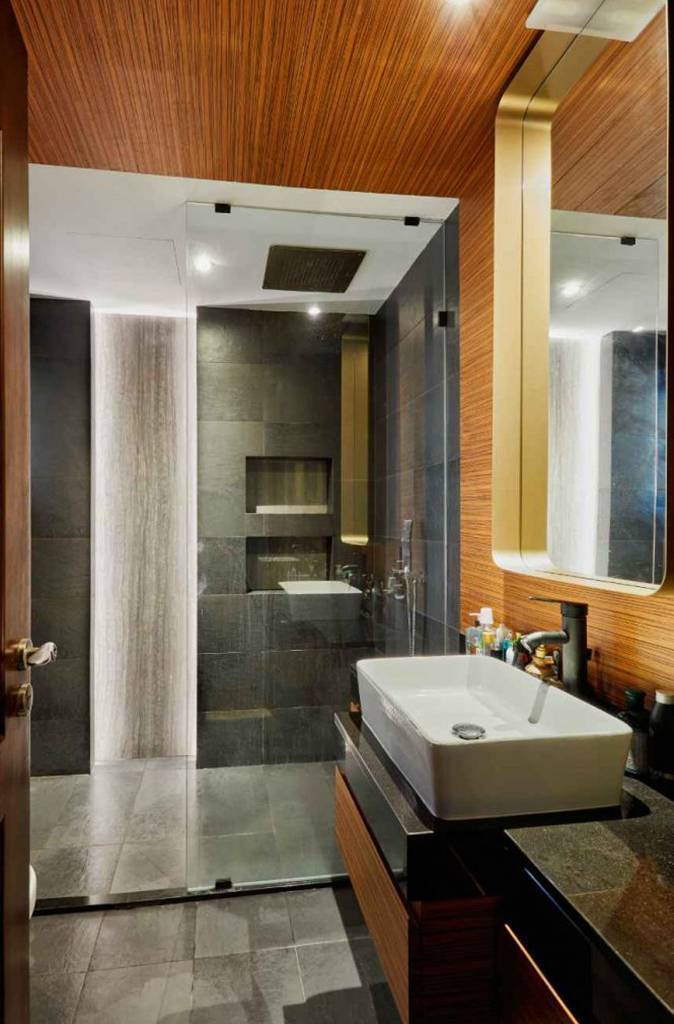The interior refurbishment of this villa gives insight to the tastes and personality of its owner. The design is mature, modern and minimal, where less is more. The colors are light for the most part, with darker hues thrown in for effect.
At Milestone, we love a good challenge and we are not afraid to think or create outside the box. If you’re looking for a design with an edge, we are the company to call.
Please contact a member of our design team for an initial consultation to get the process started. We look forward to hearing from you.








