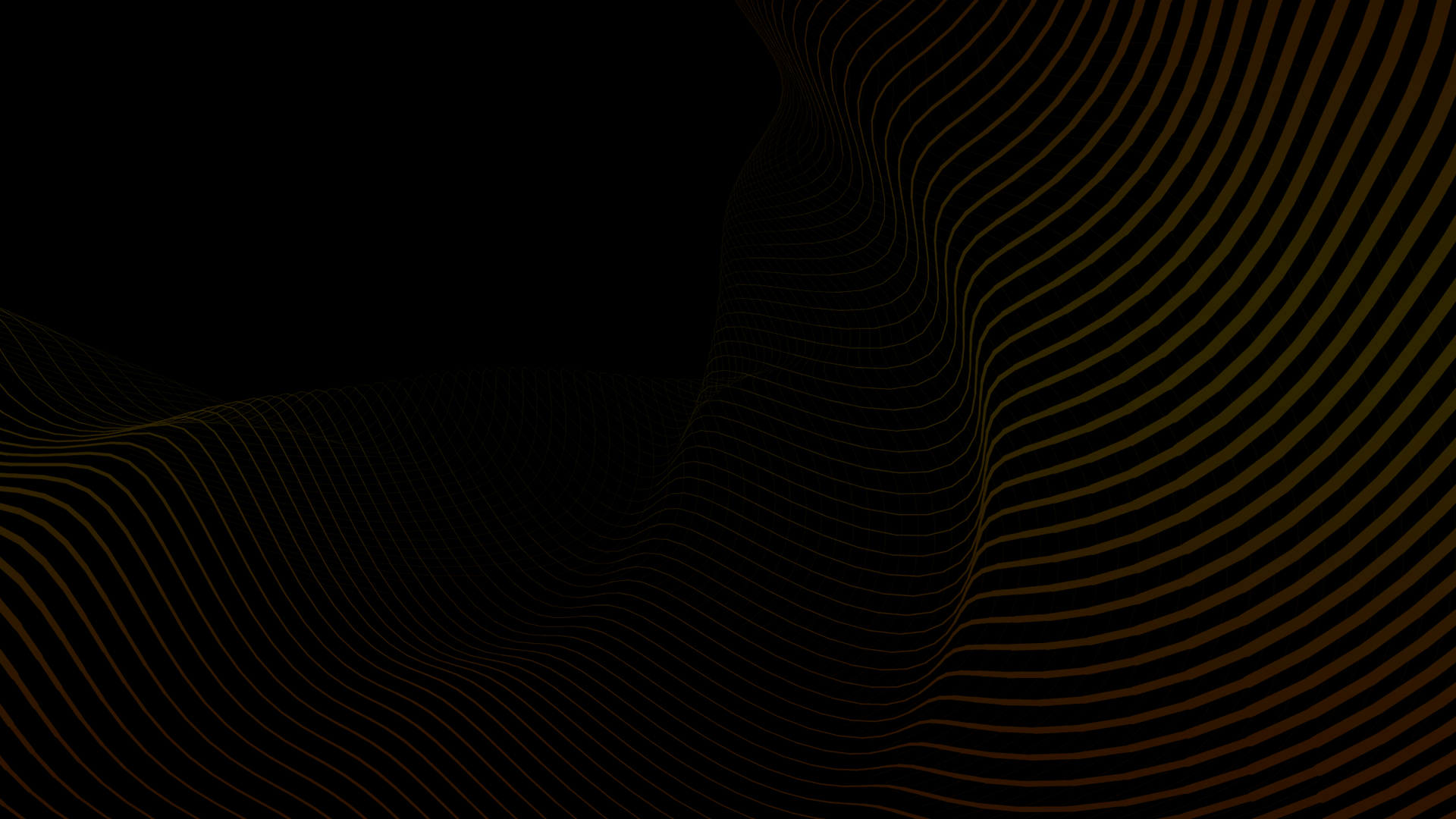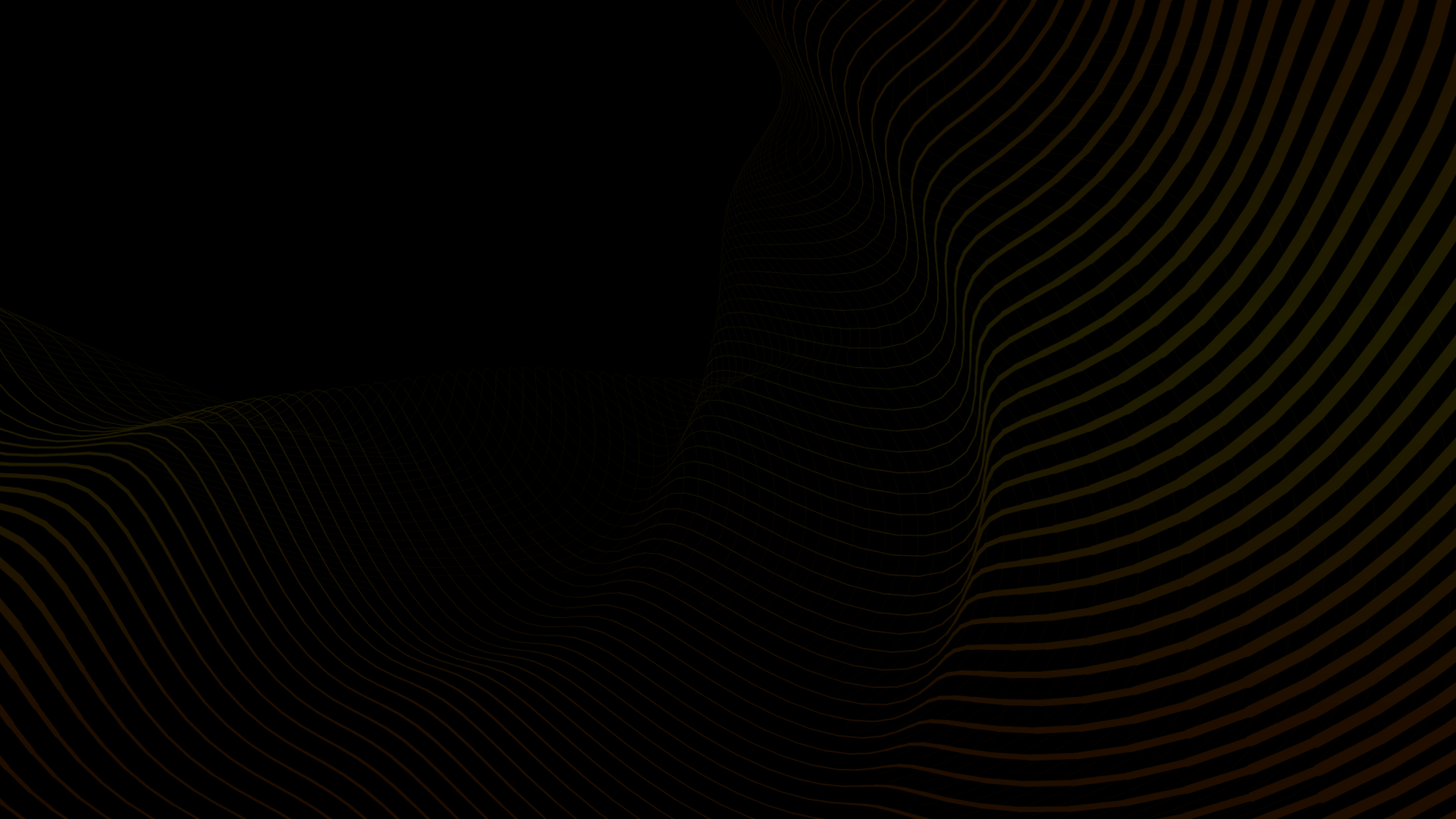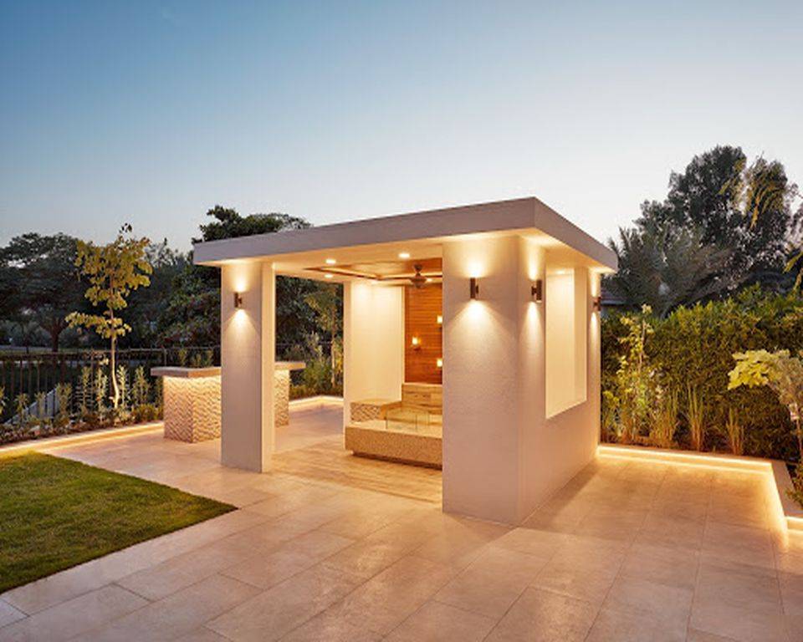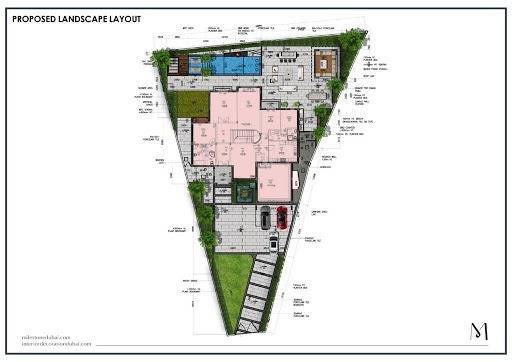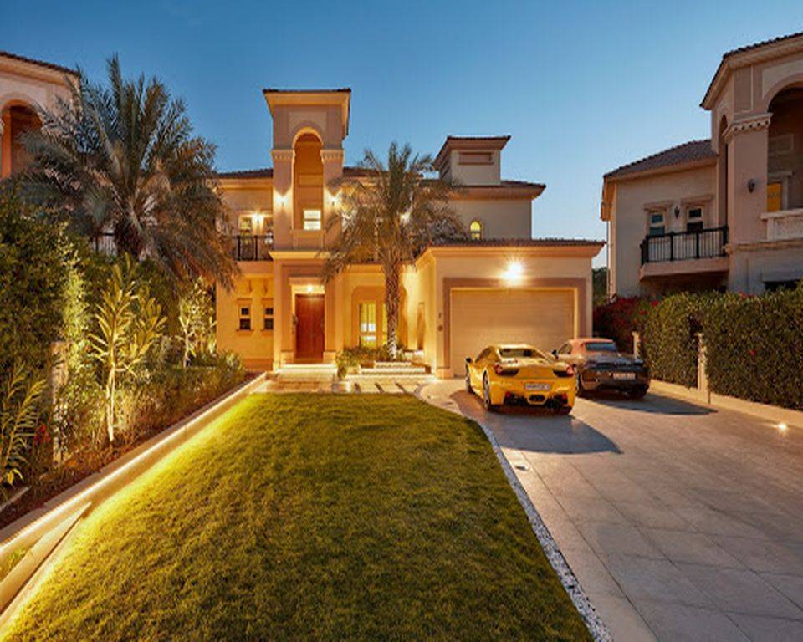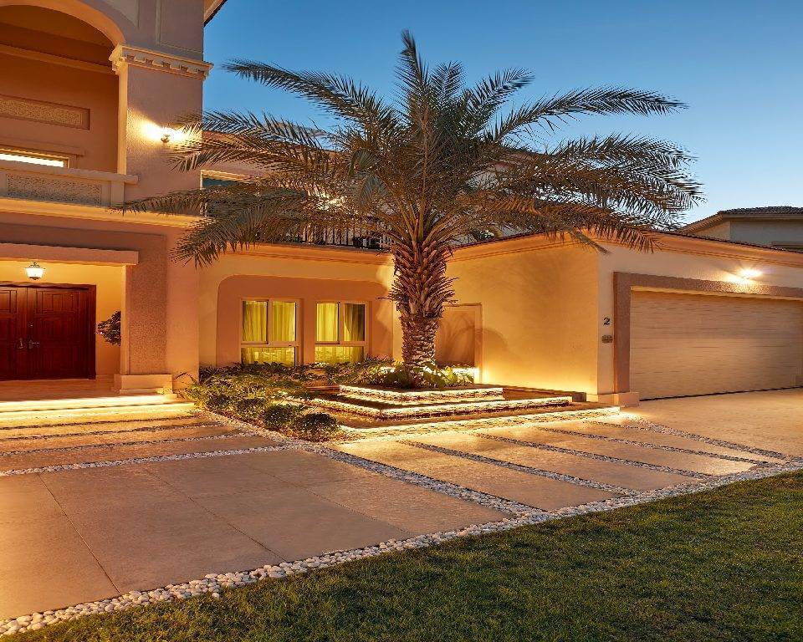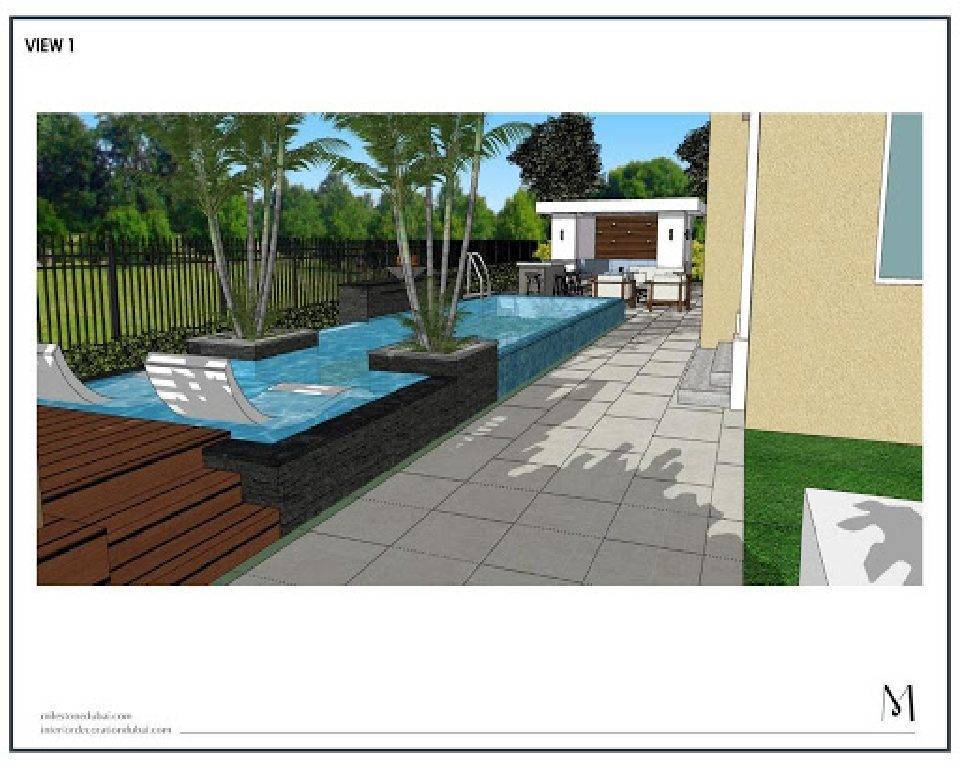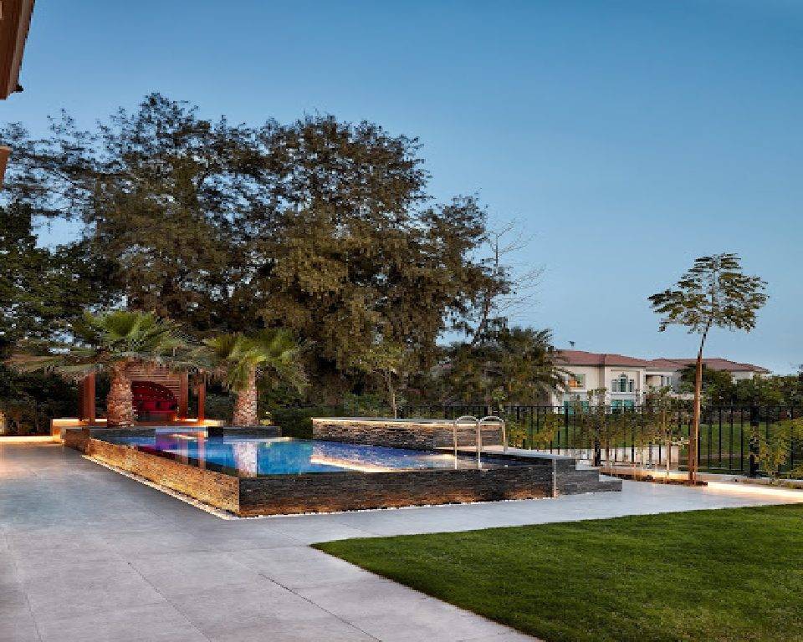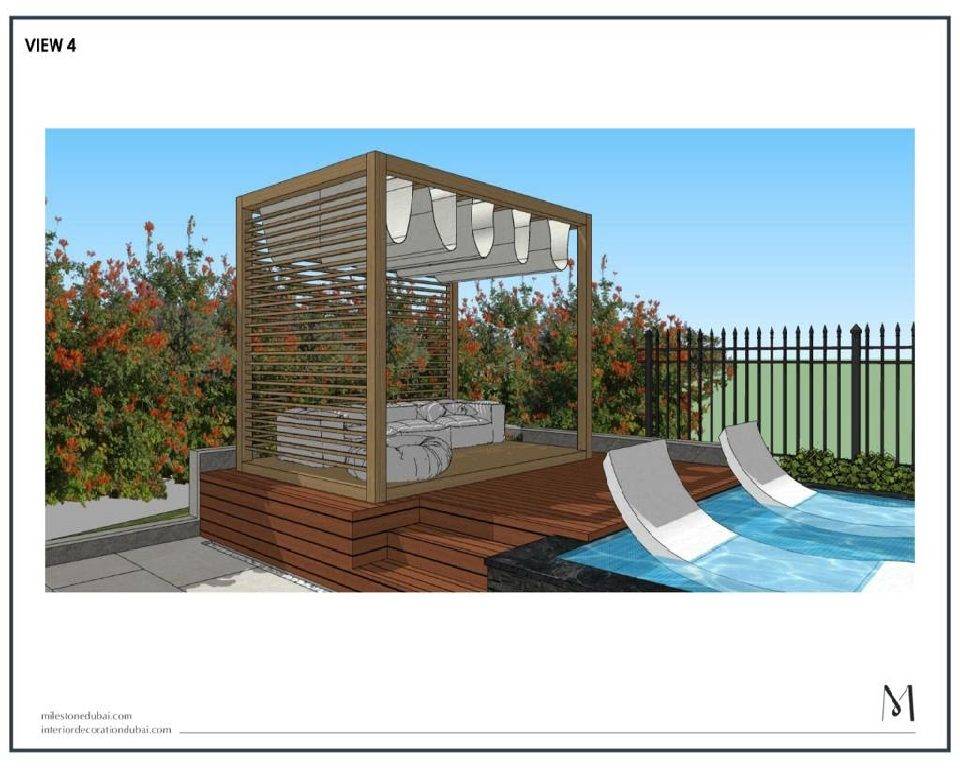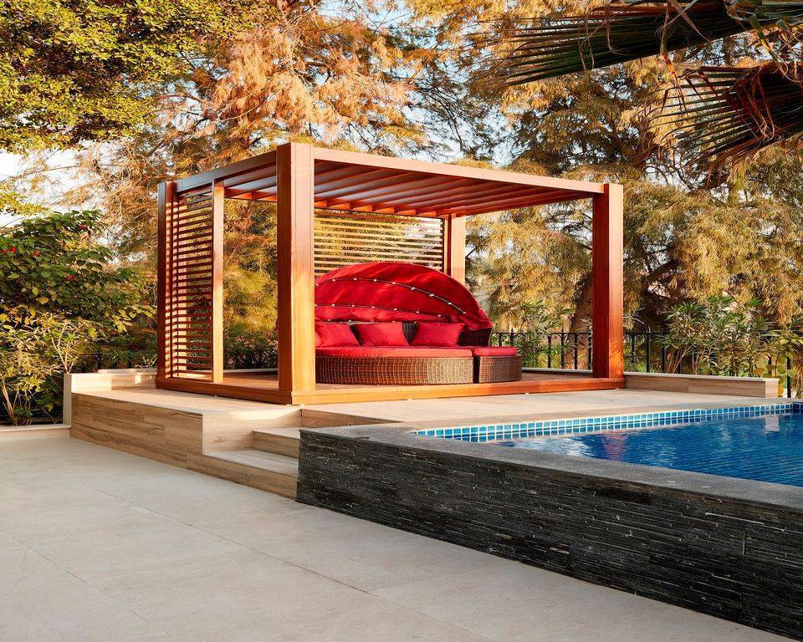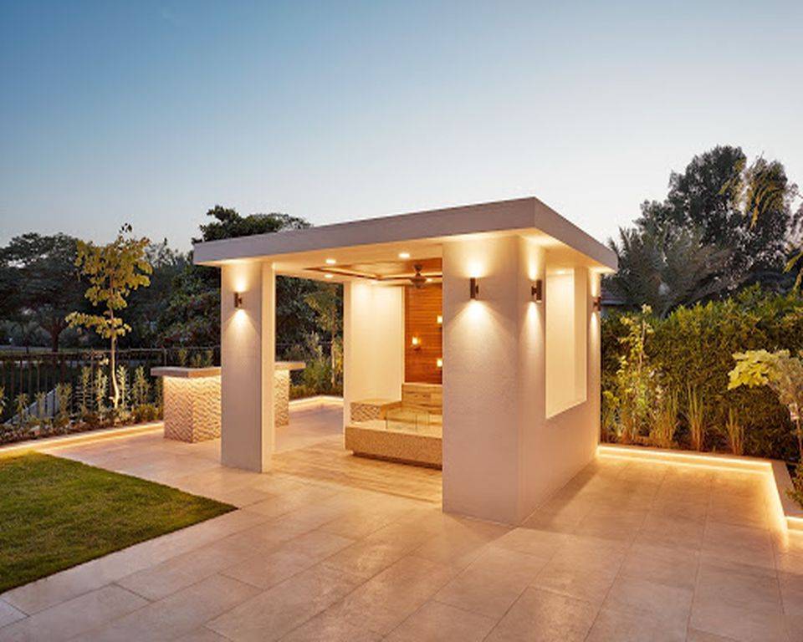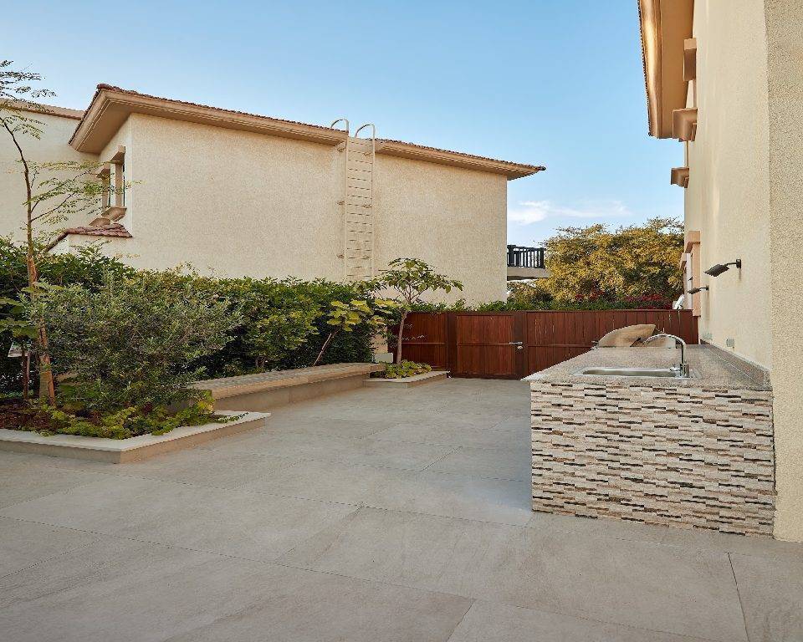Jumeirah Island plots are typically pie-shaped with generous entrances and spacious backyards. These are accessed via narrow side-yards, much like a slice of cake.
The clients extended their existing plot by purchasing additional land. They widened the existing property by 4m and lengthened it by an additional 23m. Effectively, this acts like two plots, giving us a generous canvas to design with.
Our design makes full use of the ample entryway to create a warm, welcoming vibe for family and visitors. Water features, accent plants and subtle lighting create a luxurious ambience that is inviting and fun – perfect for a young couple.
This Jumeirah Islands landscaping project is a landscaping upgrade for a young, dynamic couple, who love to entertain friends and family at their home. The design creatively uses the pie-shaped plot to enhance views of the beautifully-designed landscape from the prominent rooms in the house.
Jumeirah Island plots are typically pie-shaped with generous entrances and spacious backyards. These are accessed via narrow side-yards, much like a slice of cake.
The clients extended their existing plot by purchasing additional land. They widened the existing property by 4m and lengthened it by an additional 23m. Effectively, this acts like two plots, giving us a generous canvas to design with.
Our design makes full use of the ample entryway to create a warm, welcoming vibe for family and visitors. Water features, accent plants and subtle lighting create a luxurious ambience that is inviting and fun – perfect for a young couple.
The entrance is wide and spacious, planted with lush trees and plants along the property. These provide a measure of privacy from neighbors and frame the front entrance to the house.
20mm thick beige-colored porcelain driveway tiles are bordered by a carpet of grass leading to the entrance. The neutral color of the paving reflects that of the house and the rest of the garden.
We lit the front entrance of this Jumeirah Island landscaping project with a combination of lighting that adds to the warmth. To complement the facade lighting, we kept the landscaping lighting simple and subtle.



