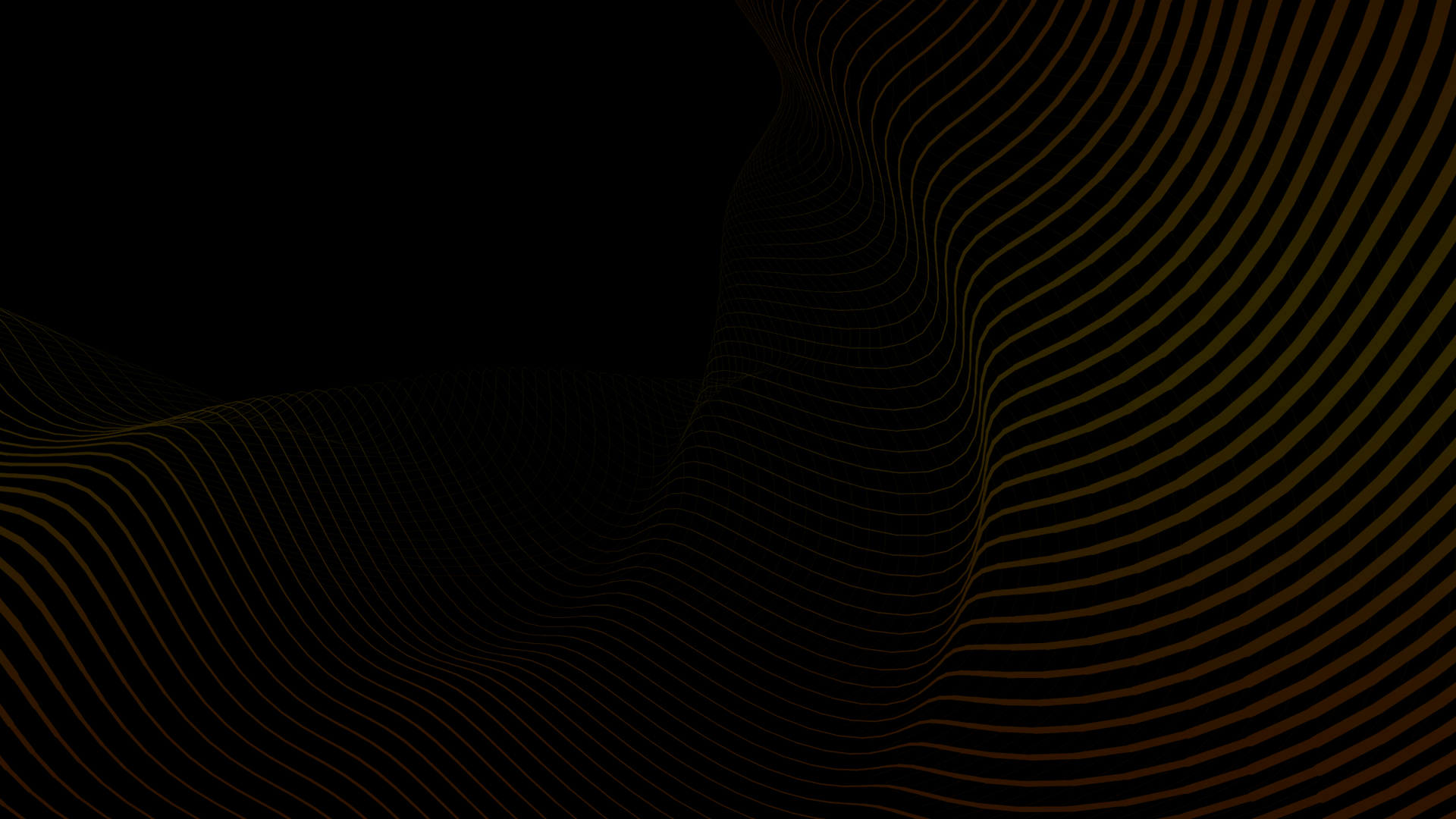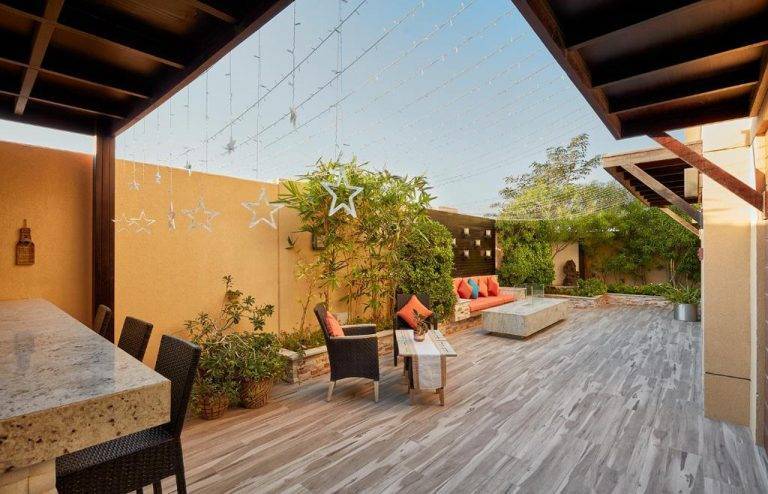The upgrades to the landscape make the most efficient use of a small outdoor space. The light colors visually expand the space, while subtle pops of color brighten it and tie the exterior decor to the interior color accents.
Milestone understood what the client wanted and transformed a small, mundane backyard into a cheerful, fun outdoor space, which is exactly what the clients hoped for.
The simple material palette is complemented by the neutral colors and a selective plant palette. As the space is compact, the clean minimal lines of the landscape features serve to make it feel spacious and uncluttered.
Yet, Milestone made sure that all the functions can be accommodated within the backyard. There are plenty of seating options; one can choose to sit around the fire table, have a casual meal at the small table or choose to socialize at the bar counter by the barbeque.
There is also plenty of open space to bring in extra chairs for flexible seating when the clients decide to host larger events.
The indoor-outdoor connection is integral to the design and Milestone achieved this by opening up the interiors to the outside. Although the outdoor space is compact, the creative layout and placement of furniture, both free-standing and built-in, allows the clients to easily accommodate 30-40 guests without making the space feel cramped.
The clients love their new garden and it has transformed the way they entertain and use their outdoor space. The elegant colors and finishes, the clear flow of space in the garden design and the warm, ambient lighting all create a well-finished outdoor space that the client is proud to show off to his friends and family.








