The entrance is warm and inviting. As you walk through the pathway on the right side of the villa, you are greeted by an impressive combination of lush green and flowering plants. As you near the end of the entrance way, you’ll notice a decorative stone wall featuring an intriguing sculpture that adds to the ambiance of this stunning outdoor space.
Overview of the project
Lantana Villas Landscape Design
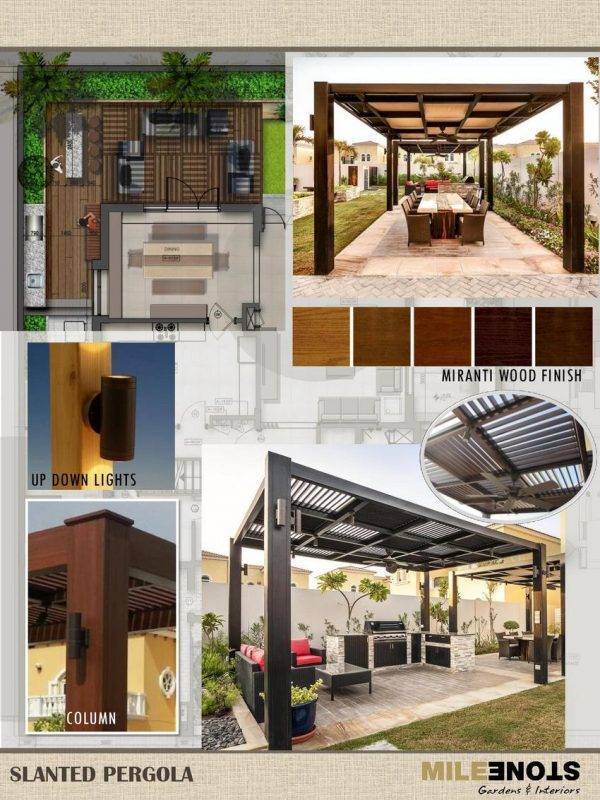
Project
Type
Location
Completion
Background
I have had the pleasure of knowing Naresh Mohnani for many years. Both avid Table Tennis players, our paths would often cross at the India club. As we became more acquainted, he knew that I specialized in landscaping and interior design.
Over time, he was often referred to my work. You can imagine how thrilled I was when he purchased his villa and contacted me to work on his Lantana Villa’s landscape garden design.
I immediately invited Naresh to the Milestone show villa, which is in Jumeirah park, to have a look at all of the possibilities and options for his personal garden design.
We were contacted to propose a design for a villa landscape. The plot is not too large and architecture very simple, linear and modern. Our intention was to keep the design simple, linear, clutter free and create as much space for ease of movement.
Check out the before and after transformation of this space:
The Project
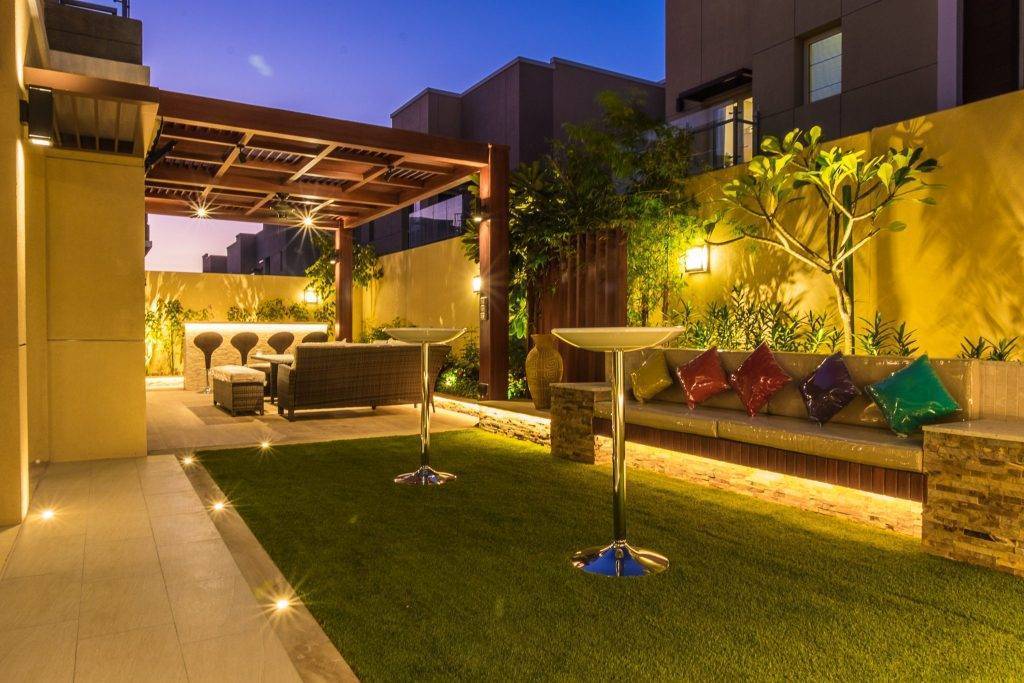
Naresh was very open to suggestions and allowed me to lead the project. I took the time to speak with Naresh and his family, and together we began to formulate what they wanted from their backyard landscape design.
They wanted to build a sitting area with shade structure, barbeque, and a bar to enjoy the seasonal weather with cooking and dining.
They also wanted to enhance the landscape design with herb garden, water feature, and decor feature walls to host parties and intimate gatherings for friends, family, and extended family.
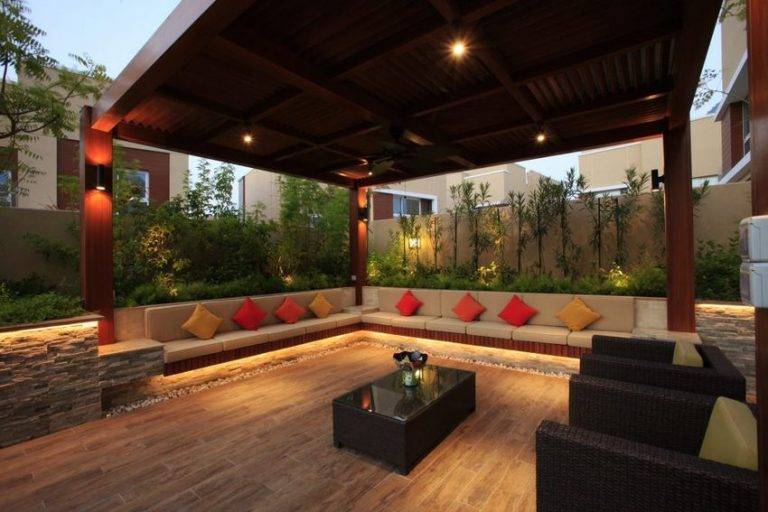
The Milestone design team and I were tasked with creating a design to make their backyard look spacious, beautiful and inviting, while simultaneously incorporating all of their design elements.
I sketched out some design ideas on Naresh’s floor plans and they were all very impressed and excited to start! The garden had to be simple, low in maintenance and accommodate easy flow of people in parties.
The pergola is waterproof with a slanted slat sunroof covered by polycarbonate sheet. The space above has an in-built concrete seating with cushions
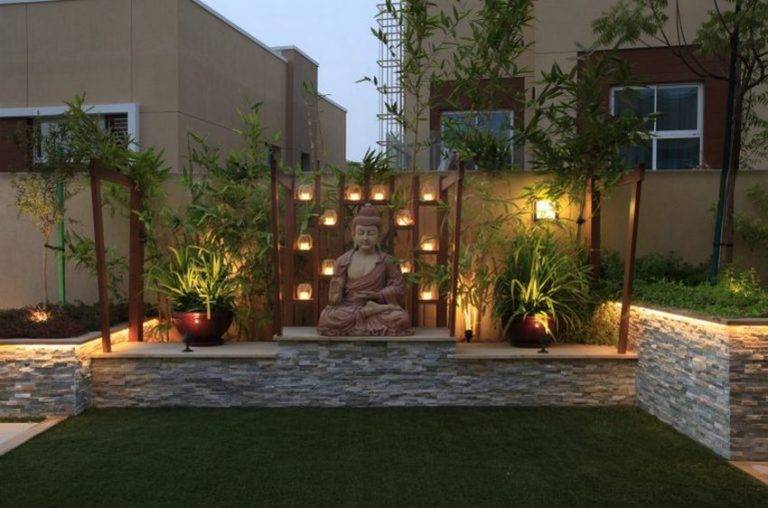
The paving tiled deck compliments the color of the wooden facade. Each window has a picturesque look from the inside out and the Buddha sourced by Milestone has a backing of our signature lantern wall – an amazing feature at night!
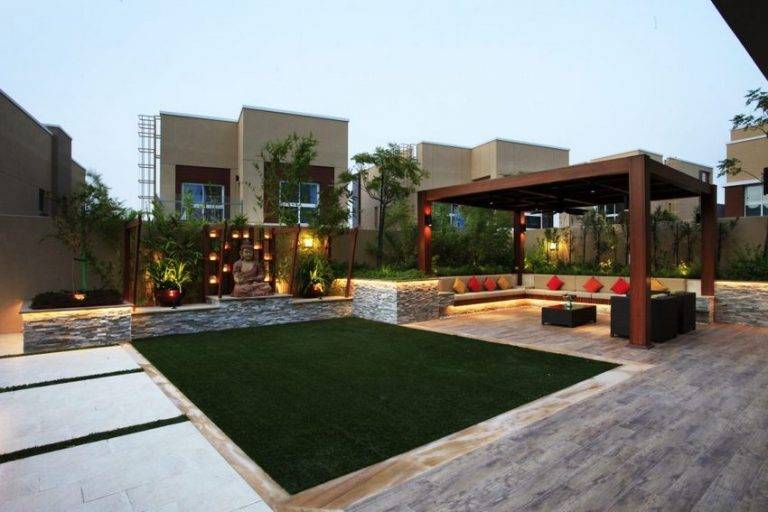
Artificial grass keeps water and irrigation costs to a minimum and creates enough space to entertain guests.
The Result
Naresh’s new backyard landscape design makes it easy for him to host intimate dinners and to cater large parties and events.
It was a pleasure to work with Naresh and his family to build a landscape for their villa to make memories with family and friends for years to come.
If you’re considering upgrading your existing home or you are moving into a new property, book a complimentary design consultation with us.
We’ll help you gain clarity of what you truly want and help you understand the time and cost associated with your project:







