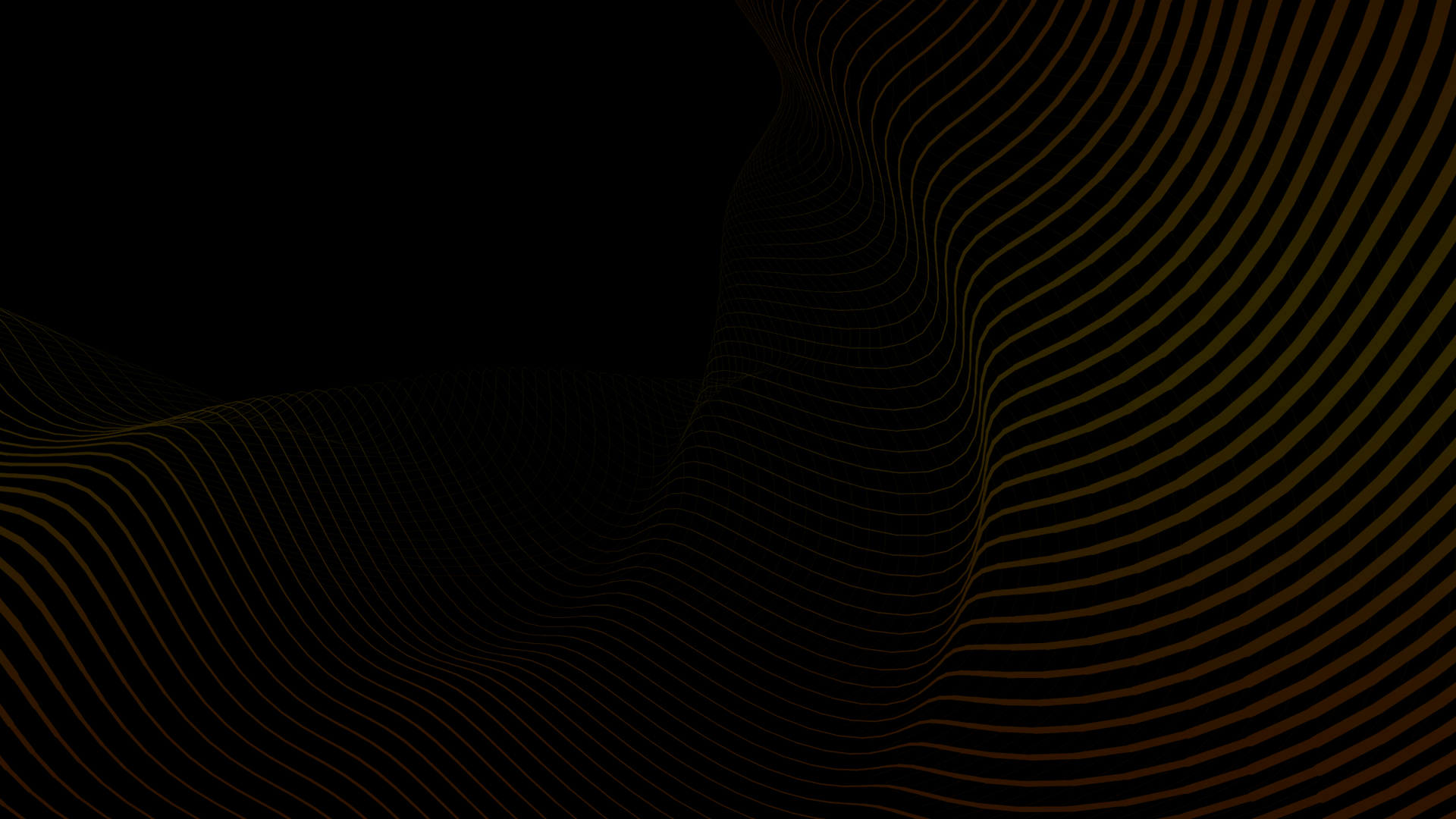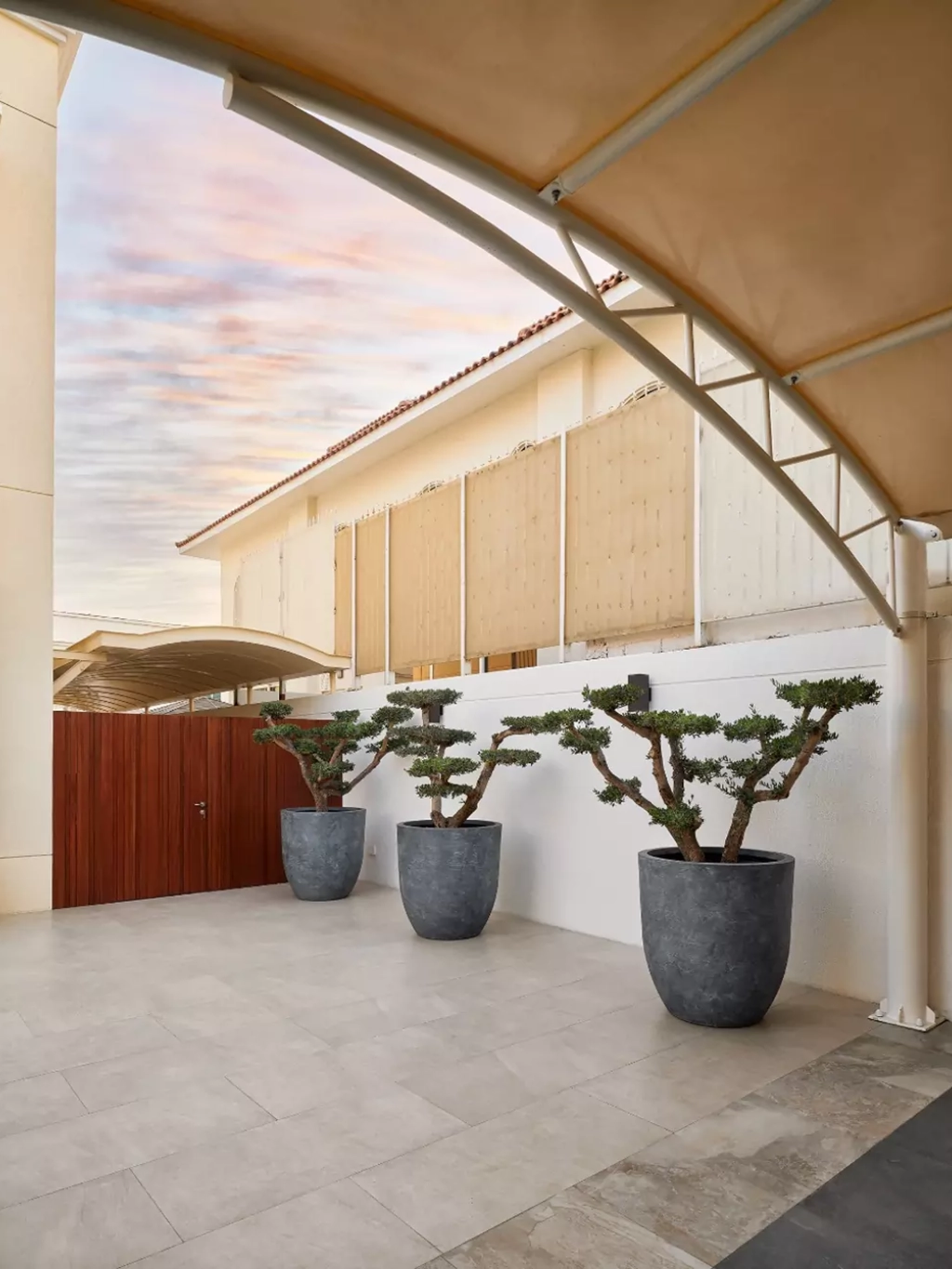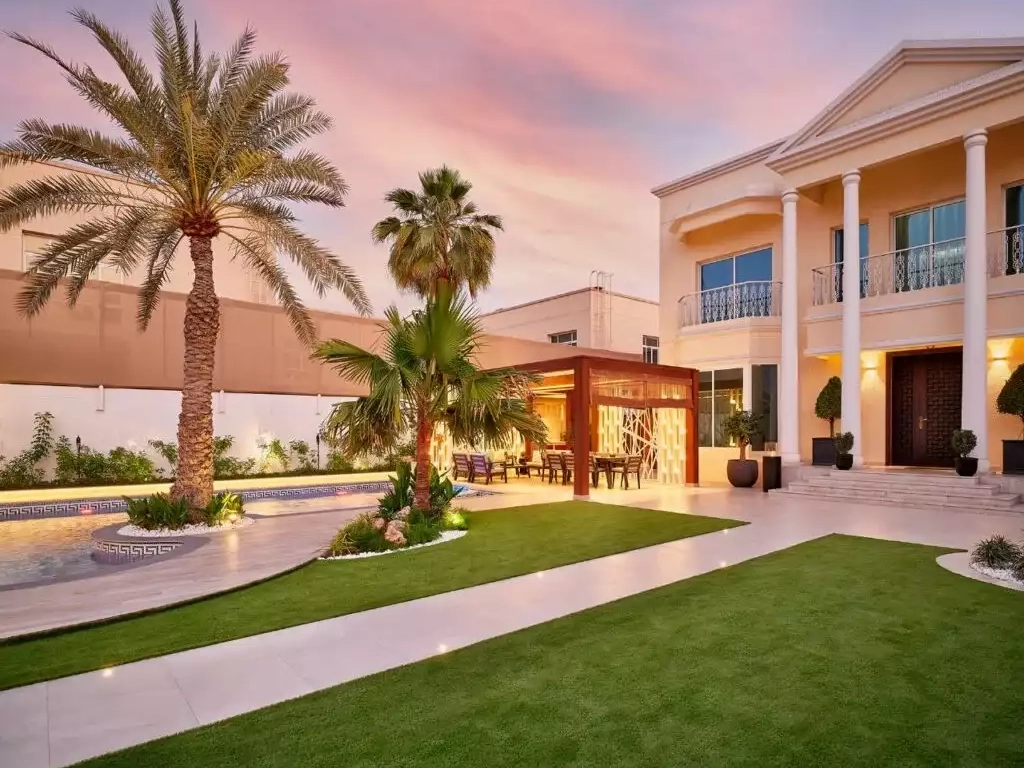Our client is extremely pleased with the transformation of his garden. He loves sitting in the garden and relaxing with his shisha and also enjoys the flexibility of the space.
With a few modifications, his garden can transform into the perfect entertainment hub, with many beautifully lit features that are great conversation starters and gathering points.
Milestone took a mundane garden and designed it to the exact requirements of our client. We worked around the challenges and came up with an aesthetically pleasing backyard that can be used for family time or enjoying with friends.
Colors, material finishes and lighting work together to tie the different zones of the garden together and breathe new life into an otherwise dead space.It is always a pleasure to watch how our designs transform the lives of our clients.
If you have an idea for your perfect home and don’t know where to begin, please contact a member of our design team and we will be happy to meet with you for an initial consultation.
We look forward to hearing from you.



















